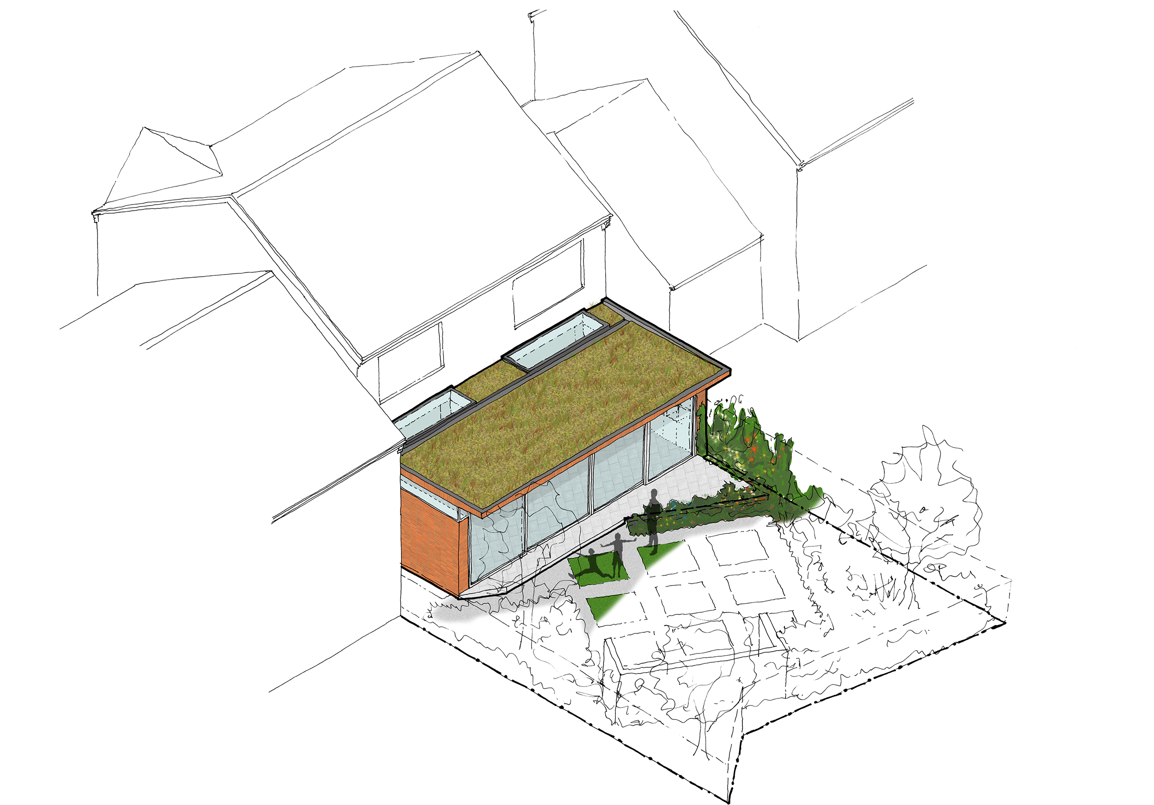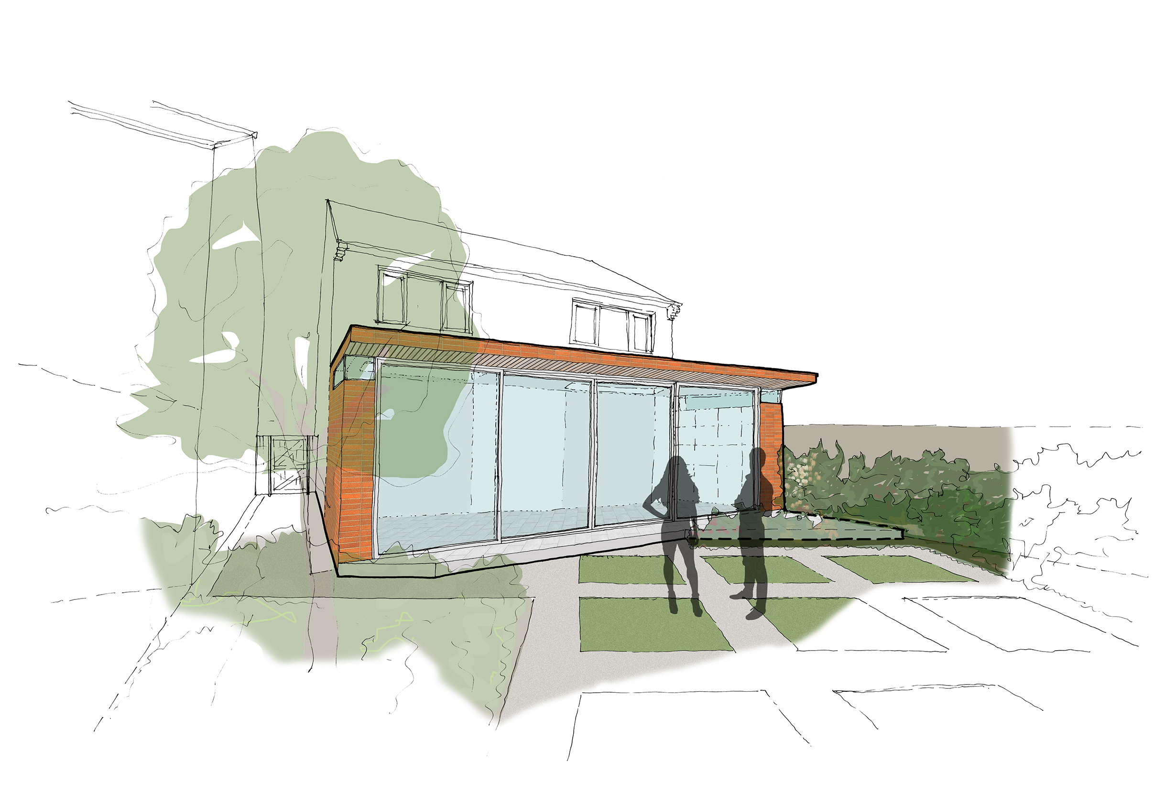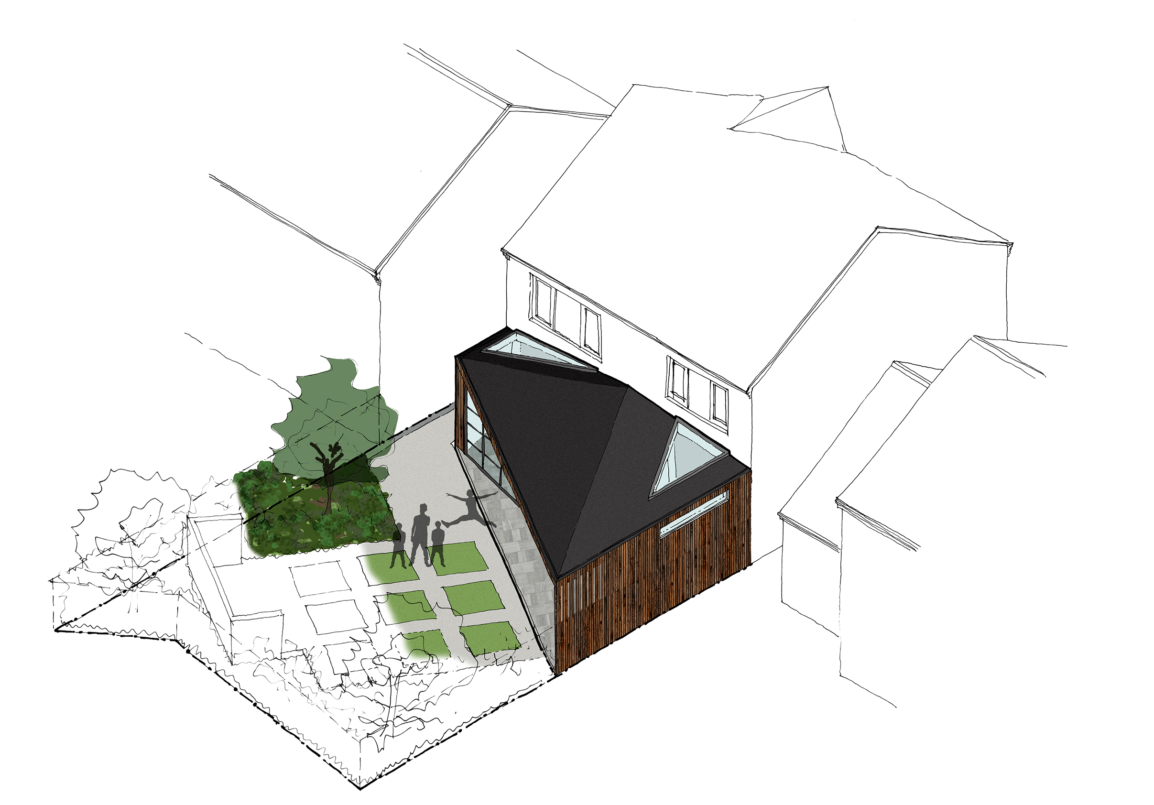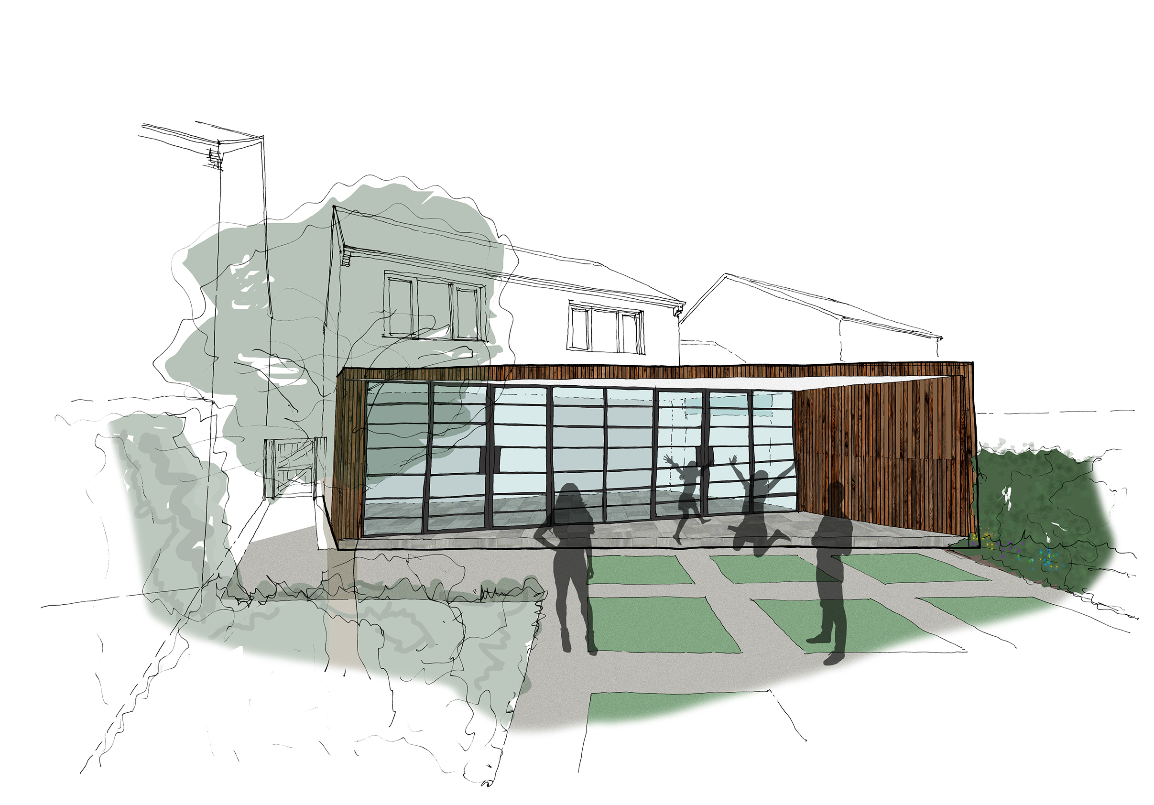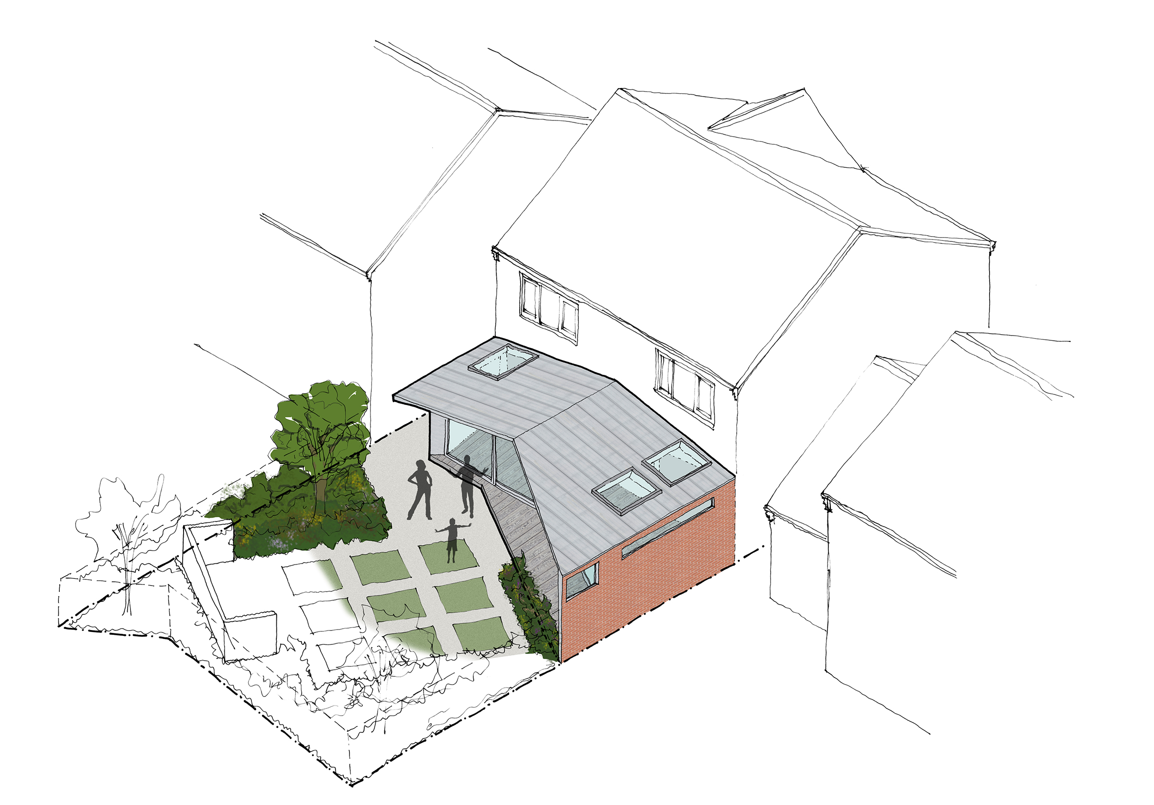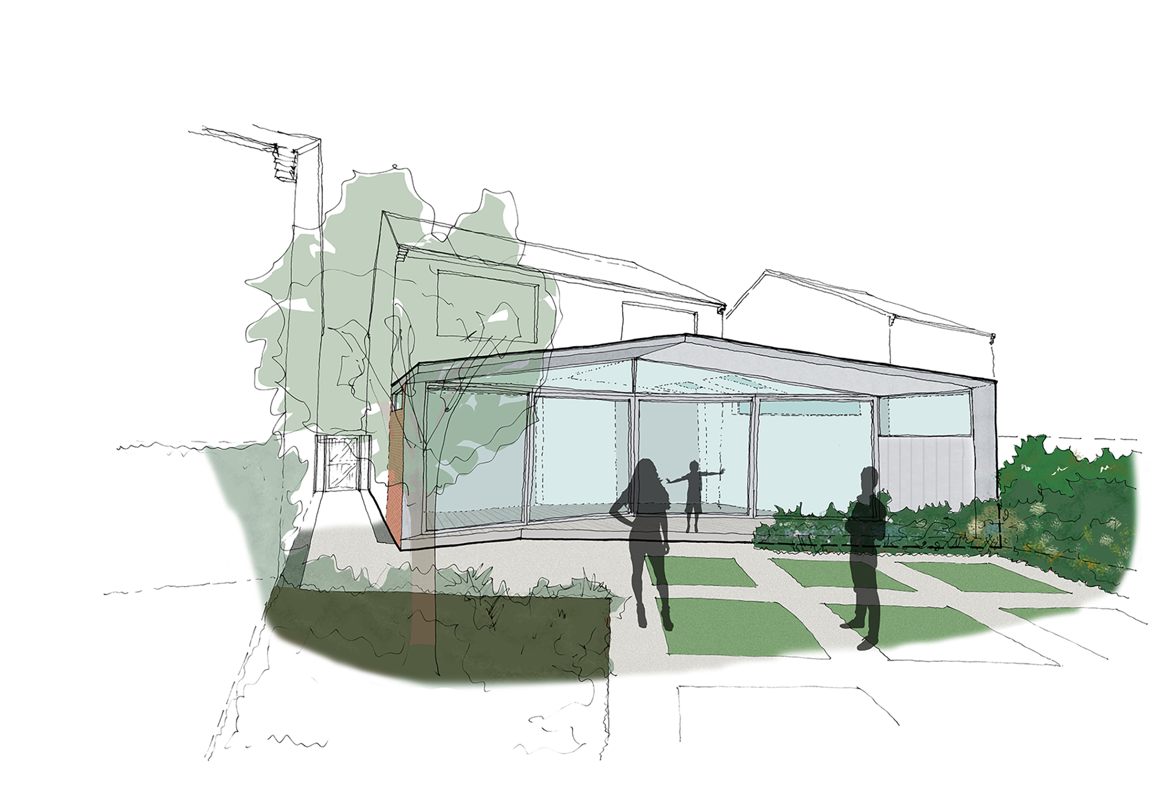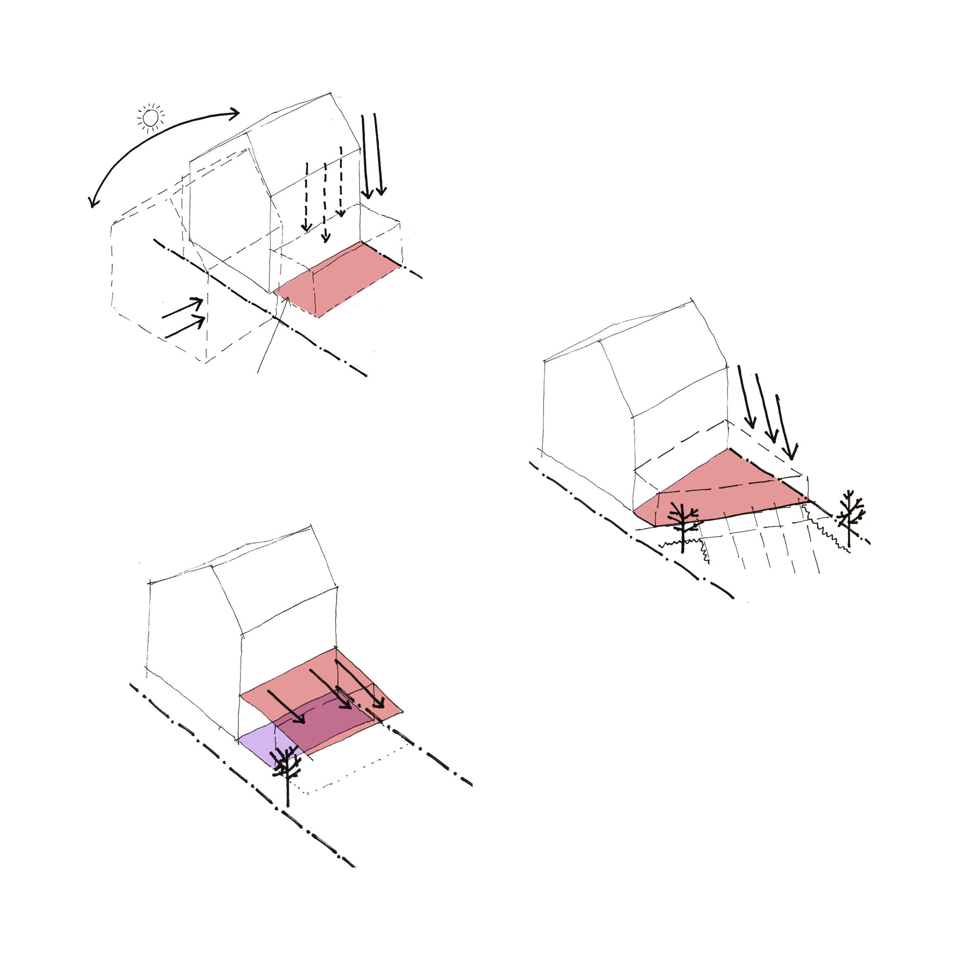Rear extension — Swallow Court, St Neots
- Category
- Residential
In the late 1990s, St Neots expanded the housing in the area on existing brownfield sites to the east of the town. One of the sites was a series of cul-de-sac residential schemes in close proximity to the train station. Swallow Court was one of these cul-de-sacs that included three, four and five-bedroom properties. The houses are typical homes built by house builders in the 1990s using traditional forms, materials and styles.
The existing property is set on a north to south orientation with the rear garden to the north. Natural sunlight penetrates the interior at the earliest and latest parts of the day. The client commissioned a garden designer to complete a unique outdoor space for them when they moved in. This design is set at a 30º angle to the house and is a series of geometric shapes, distinctive to the clients’ taste.
The proposal is to complete a single-storey rear extension to the house so as to gain additional entertaining spaces for the family. The extension will allow the dining room to expand and enable a secondary seating space that is different to their cinema zone. In addition, the intention is to convert the existing garage to accrue extra internal space for other uses.
The design process needed to work with several limiting factors. The location of the extension means the design needs to allow as much daylight and sunlight into the plan ensuring the interior feel light and airy. The extension design is also on the boundary of the neighbour’s property, so the scale of the addition should not be overbearing. In addition, the extension needs to work with a unique garden design to ensure a comfortable arrangement.
We have completed three options for the client to review and discuss with alternative plan arrangements and overall scheme designs. We have been reviewing the issue of planning for the project and whether this could work under permitted development rights.
We worked with the client to develop the project detailed design information and building control submission to commence construction works in the September / October 2017 under the permitted development rules guidelines.
The chosen builder for the scheme was Joseph Construction. We are looking at finalising the completed photographs soon once snagging has been done.
