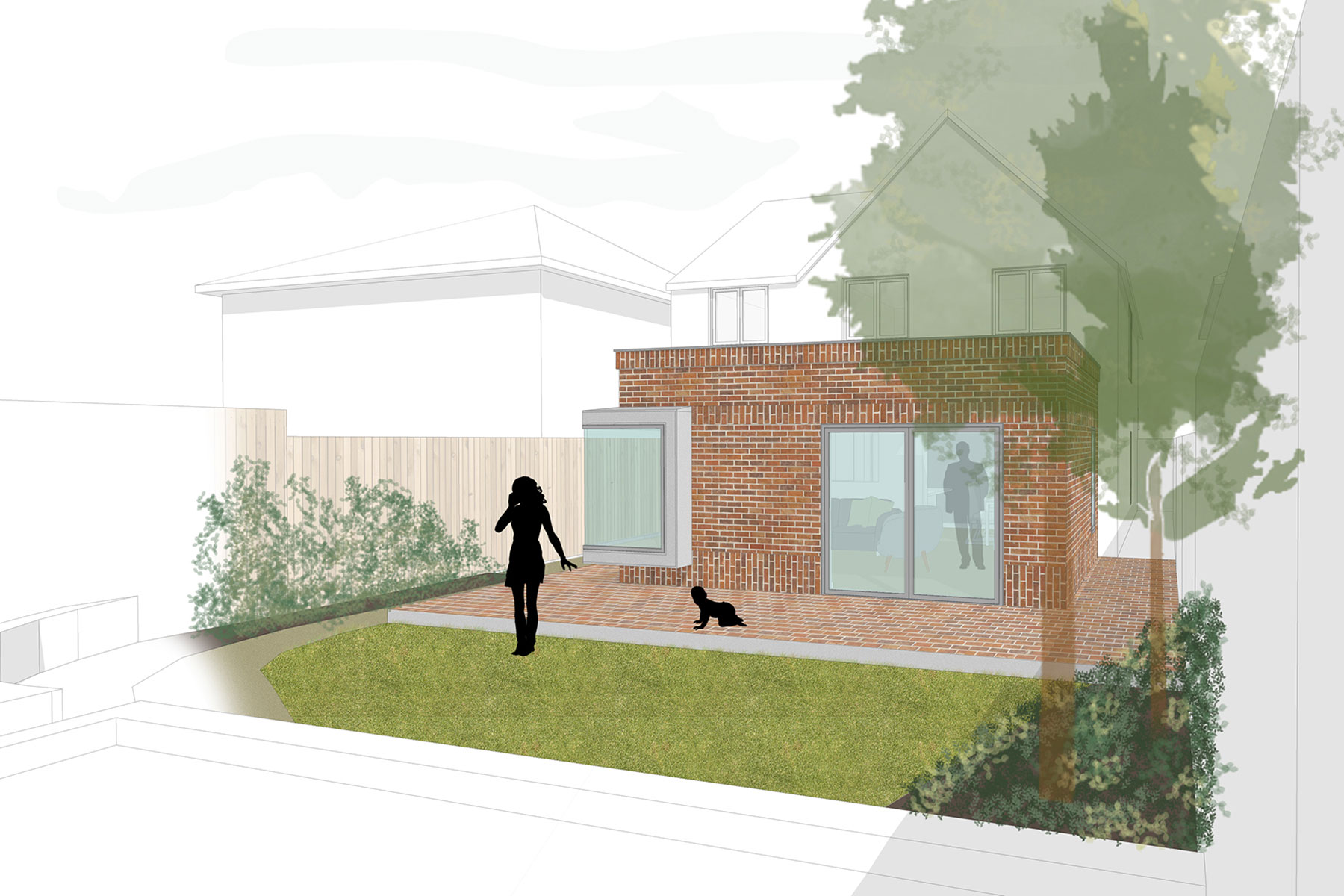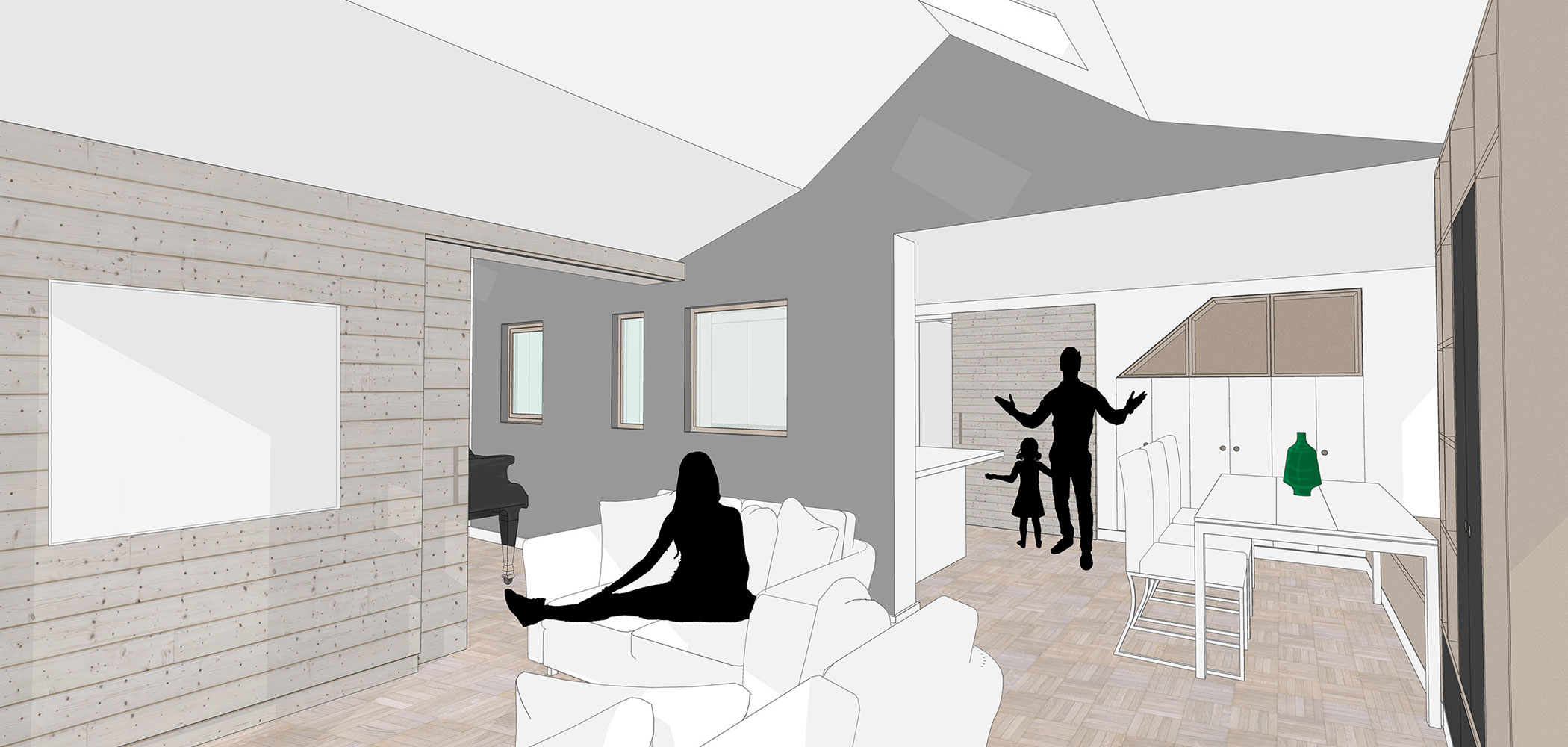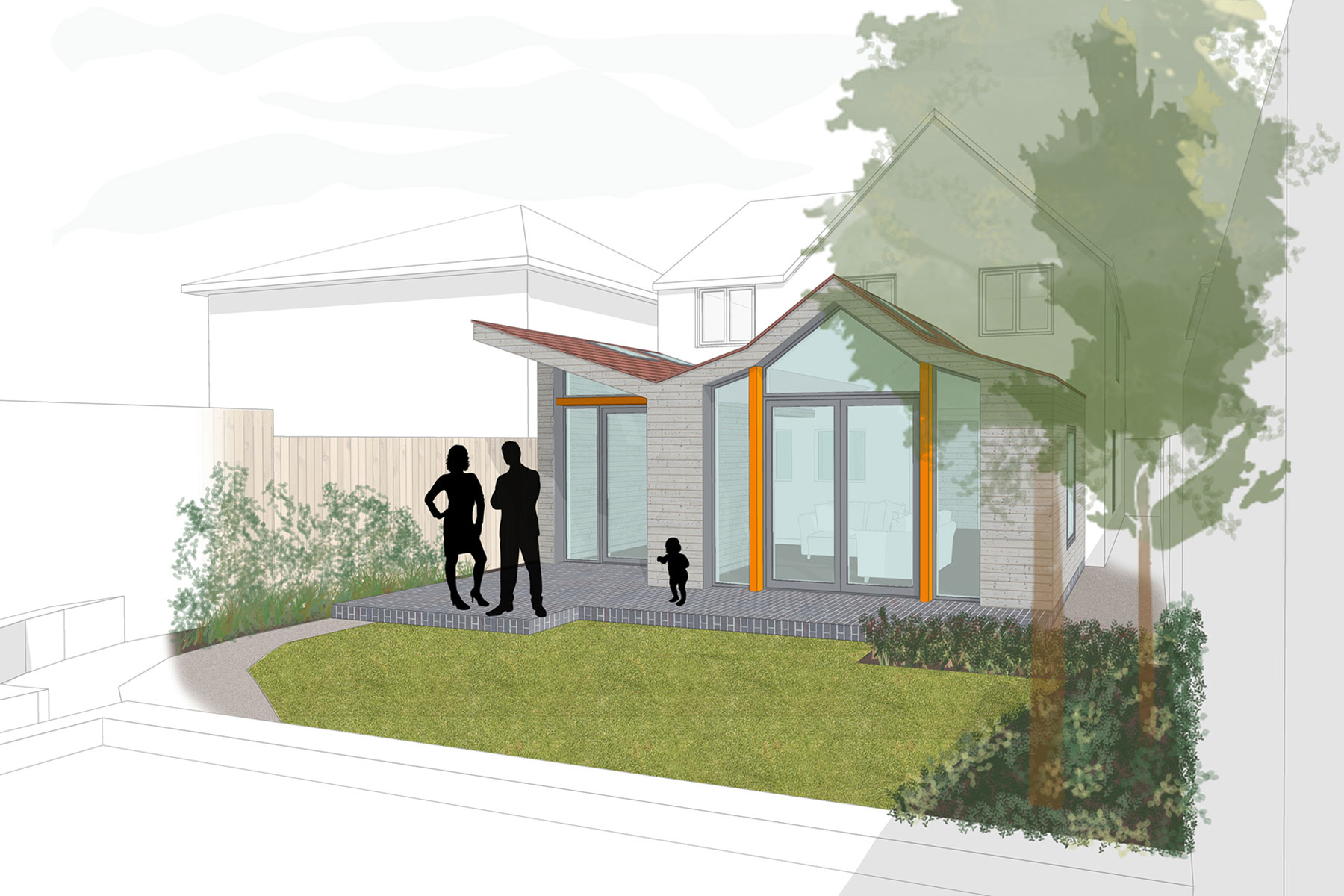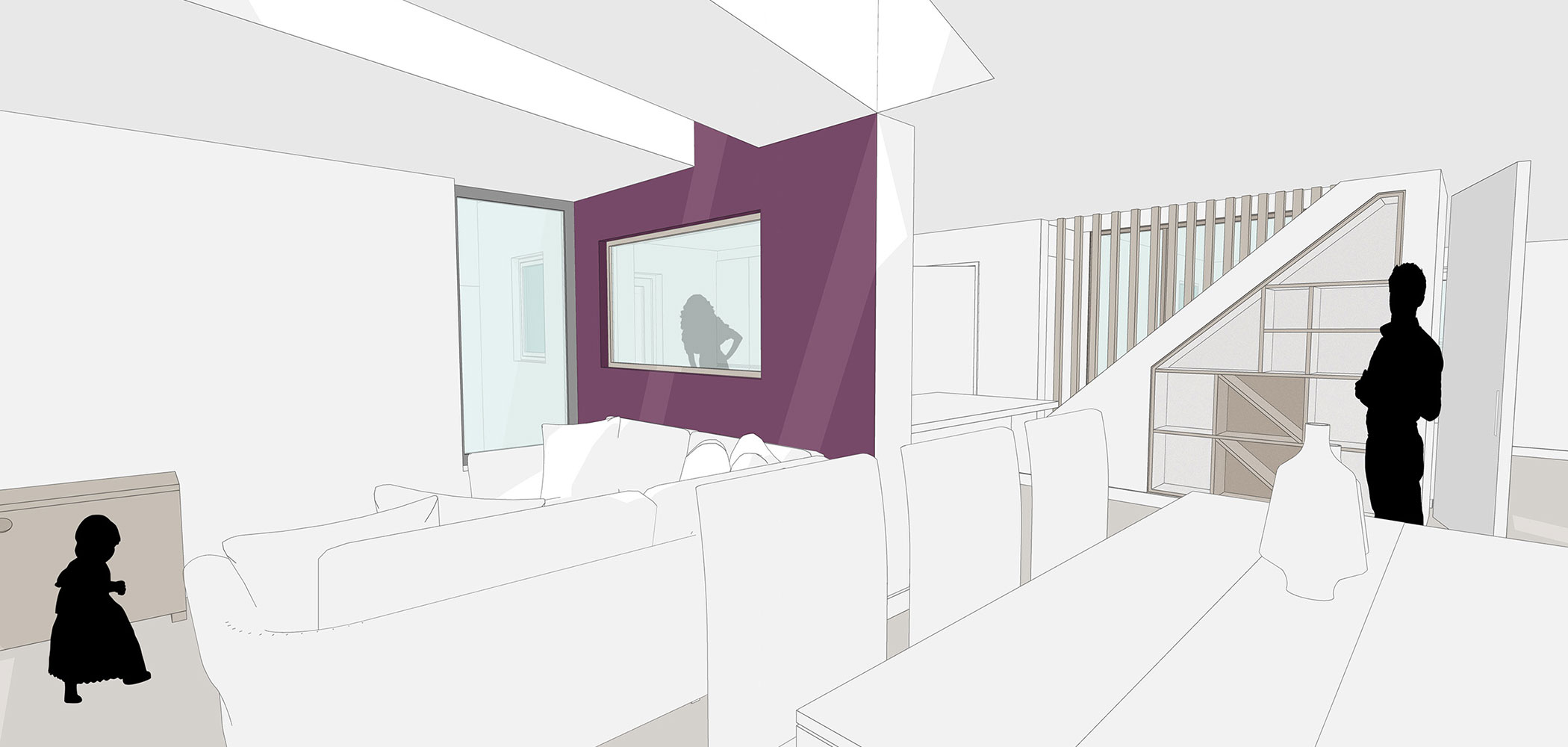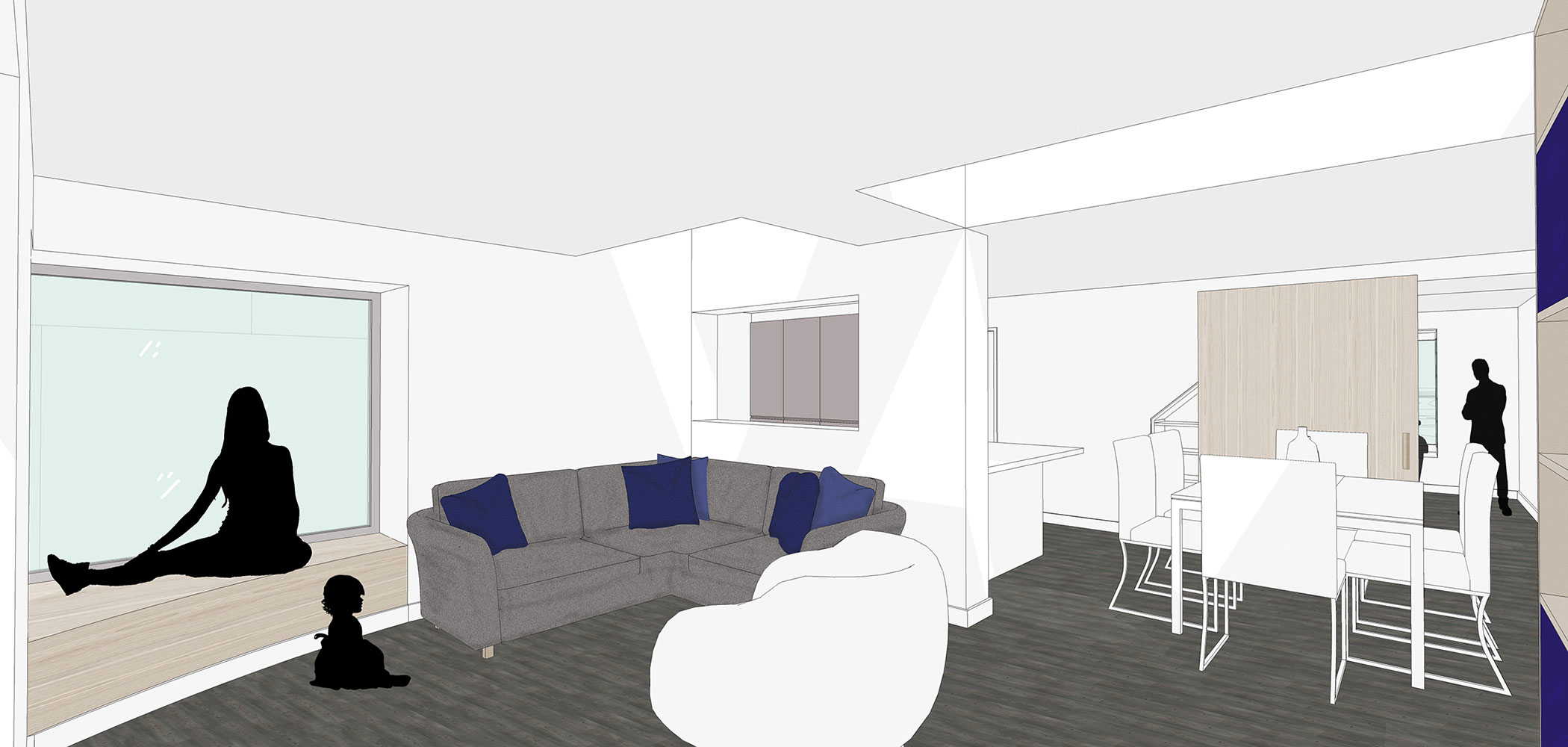Rear extension and alterations — Peaks Court, Huntingdon
- Category
- Residential
We were approached by a family in Huntingdon to review their detached property to gain additional space for them to enjoy their home. The property is an early 2000’s house from a large residential development on the outskirts of Huntingdon. The property is predominately brick and tiled construction with lovely south to west facing rear garden.
The intention from the outset was to use ‘Permitted Development Rules’ and guidance to structure the arrangement of the rear extension. This removes the necessity to proceed to plan and the cost and time this can accrue.
We approached this scheme by reviewing the existing arrangement of the house and how the family currently use the home. We then reviewed the key issues from the client to generate three different feasibility studies for them to review.
The key concerns were:
- daylight into the interior
- visual connections through the property and to the rear garden
- retention of the existing kitchen area, and
- generation of entertainment space and cosier snug
The creation of the designs explored the internal and external aesthetics and forms to ensure they worked with the existing property and the end-users expectations. The designs also explored the daylight penetration into the interior spaces and the rear extension. All of the schemes would satisfy permitted development rules and therefore not require any planning permission.
The scheme was developed with the clients to work with their priorities and overall budget but ensure a high-quality finish and design. We altered the designs to focus on using sympathetic materials in the form of red brickwork but introduced feature details that make it a unique design. Internally we have designed it to be an exposed timber frame and plywood ceiling that will match up with the plywood linings and joinery.
