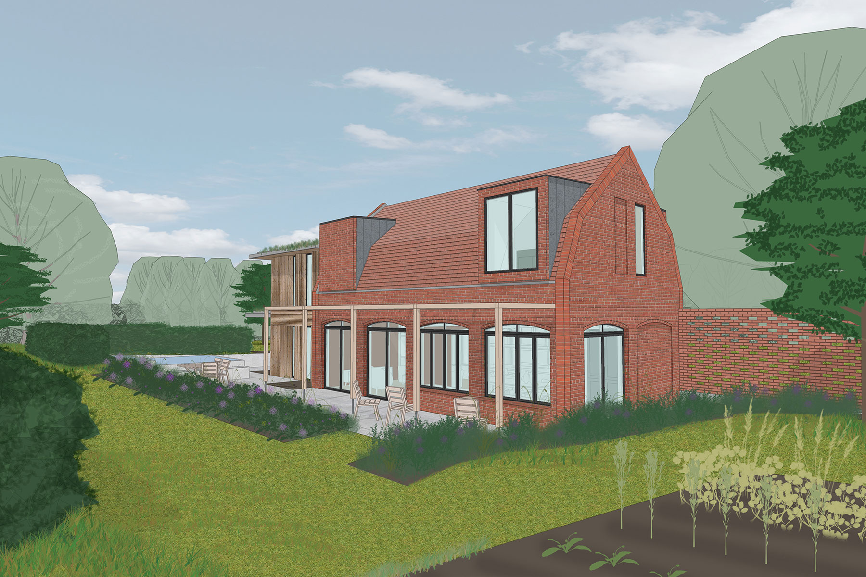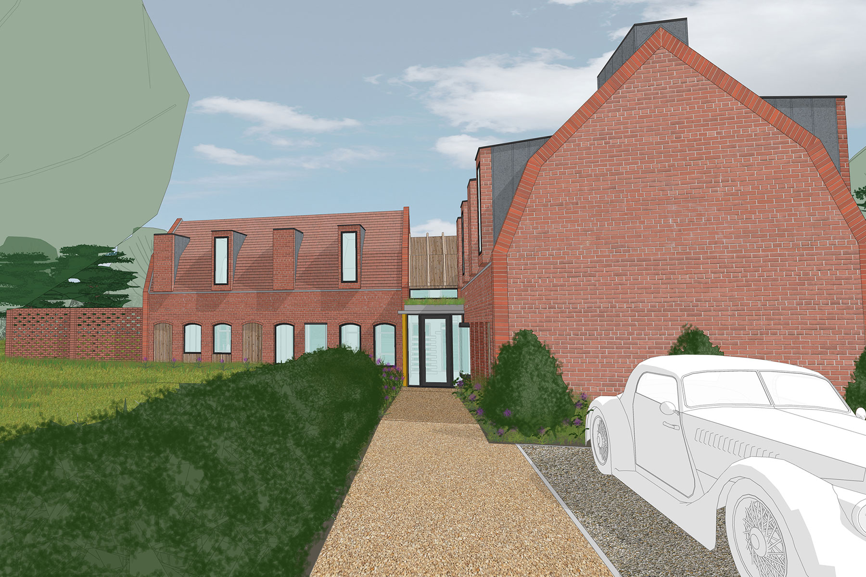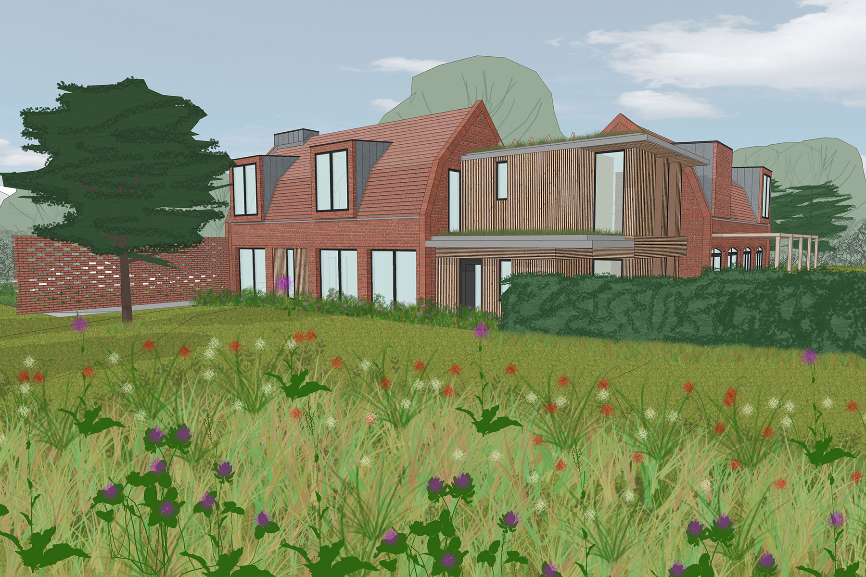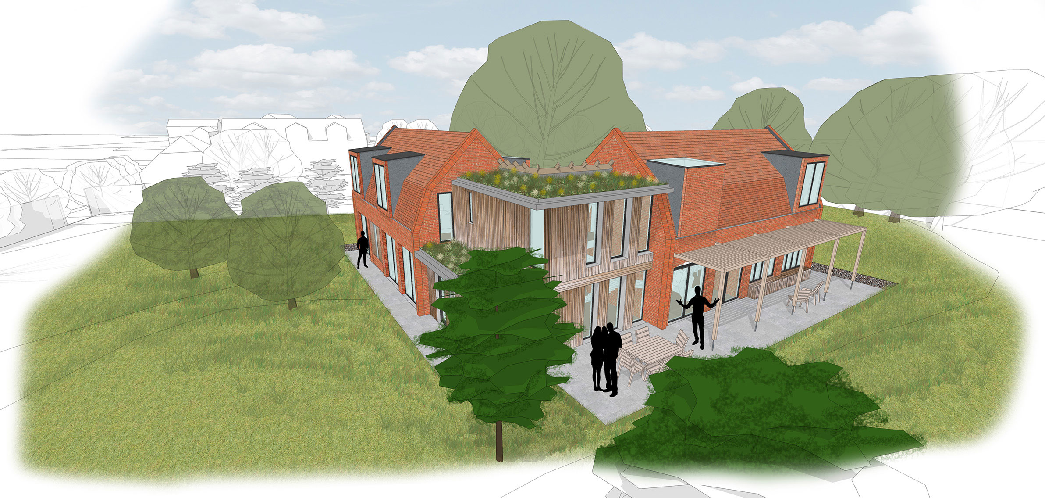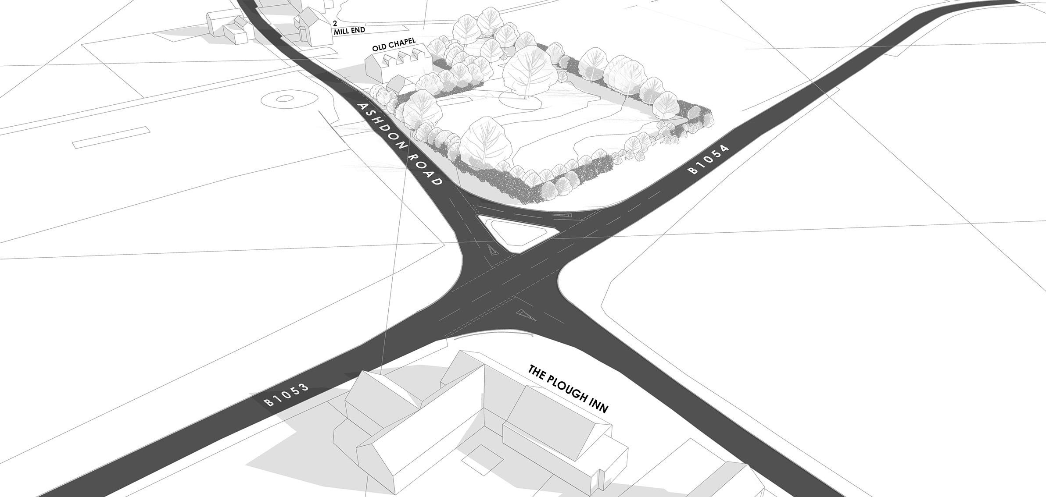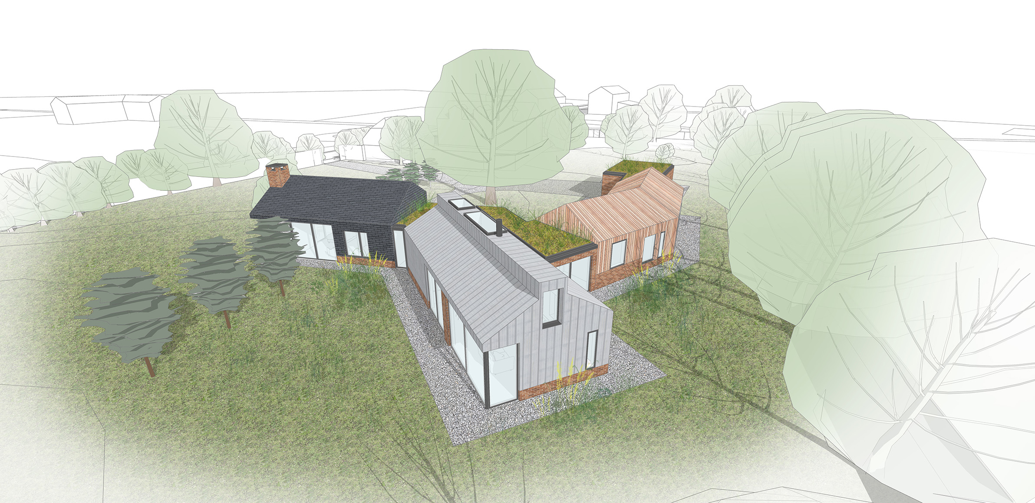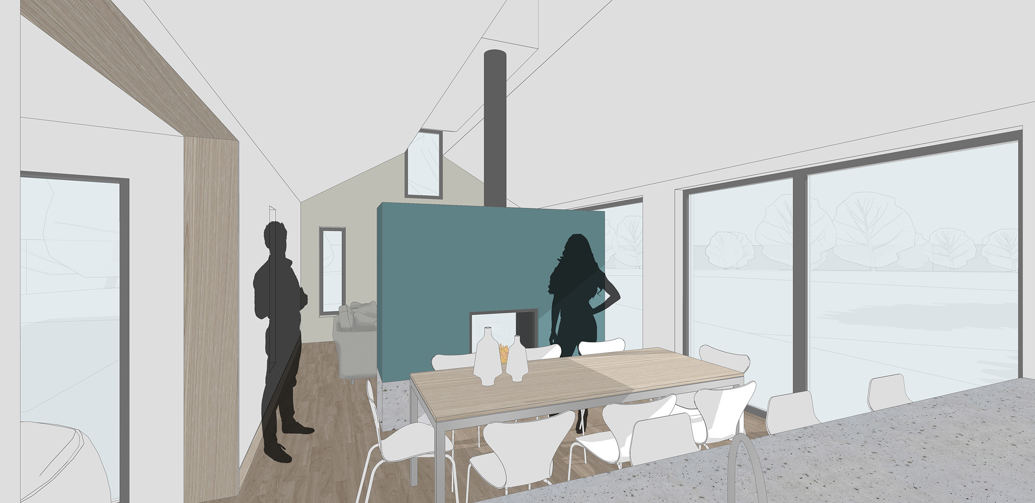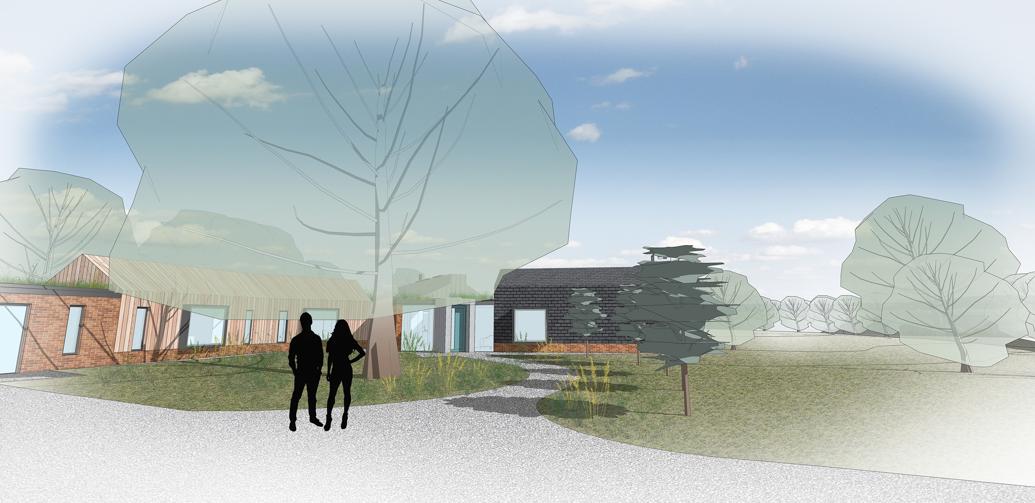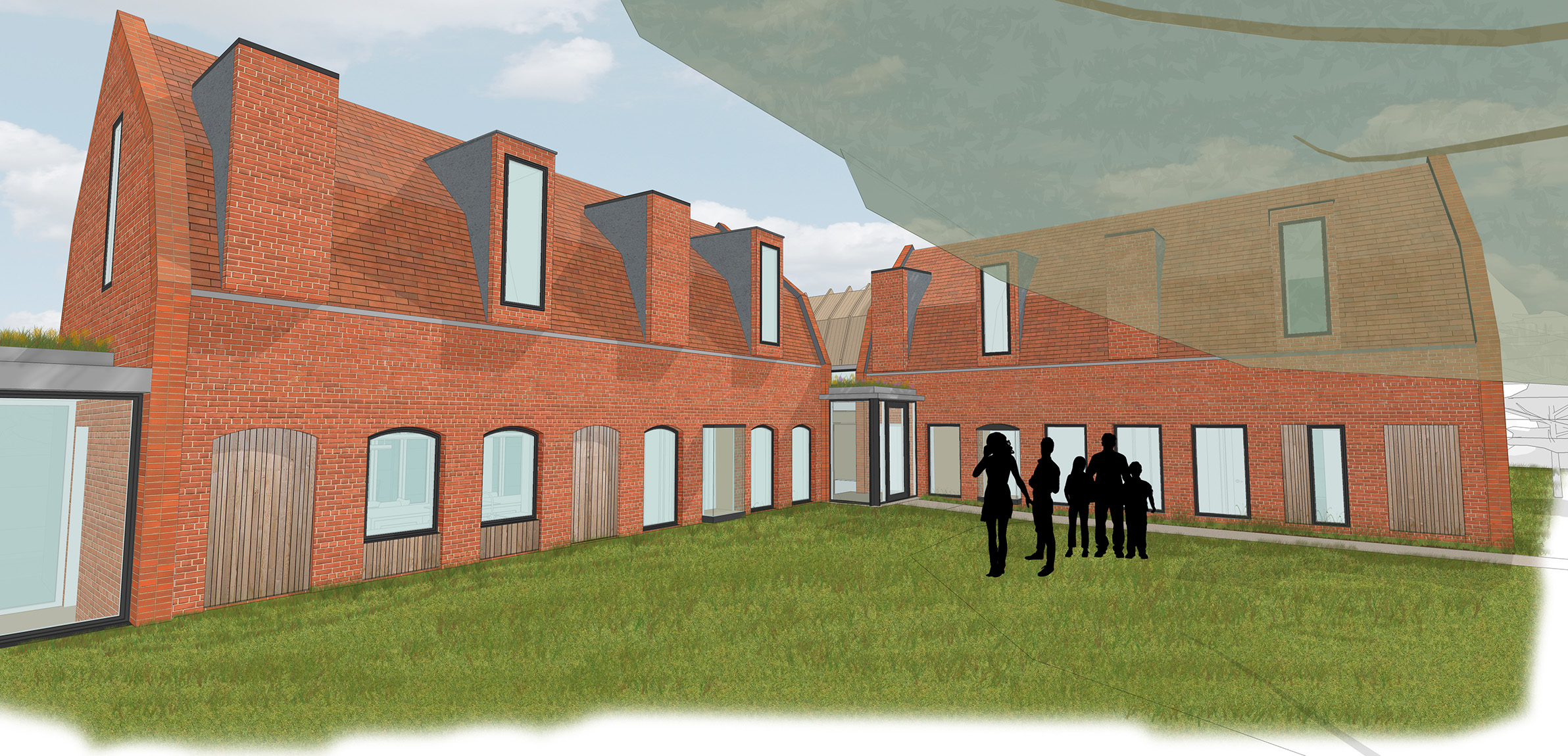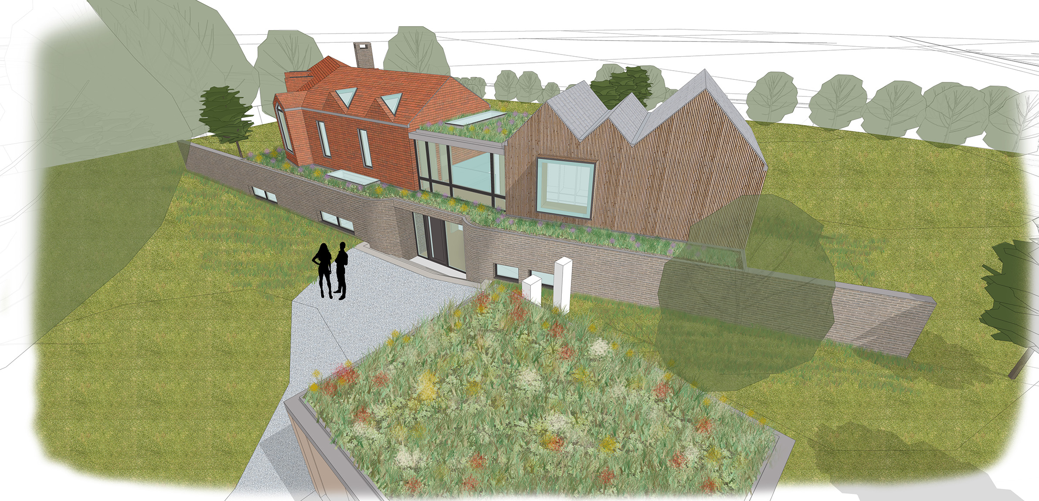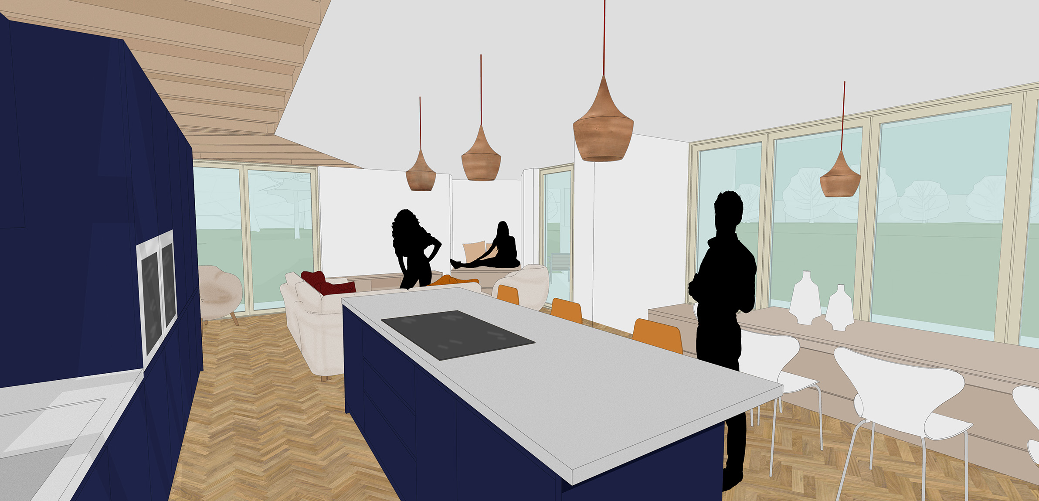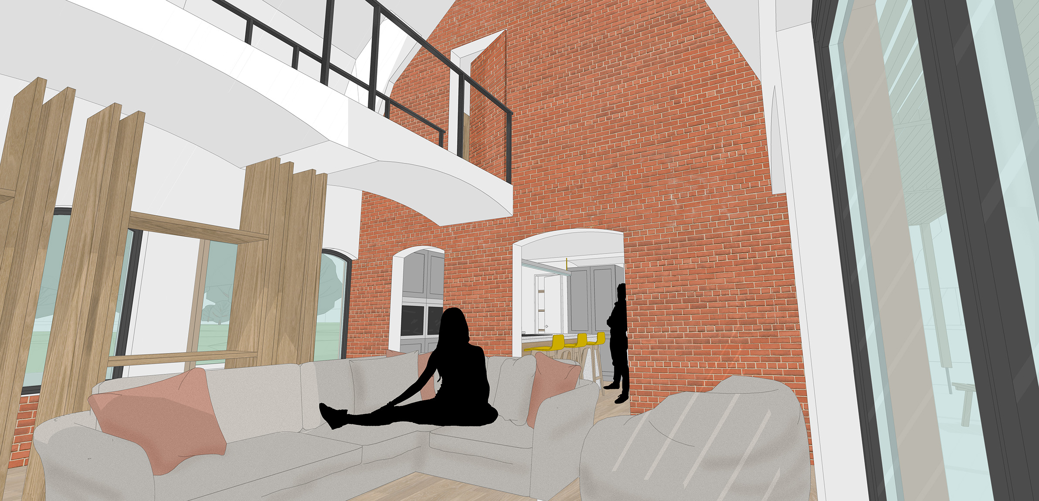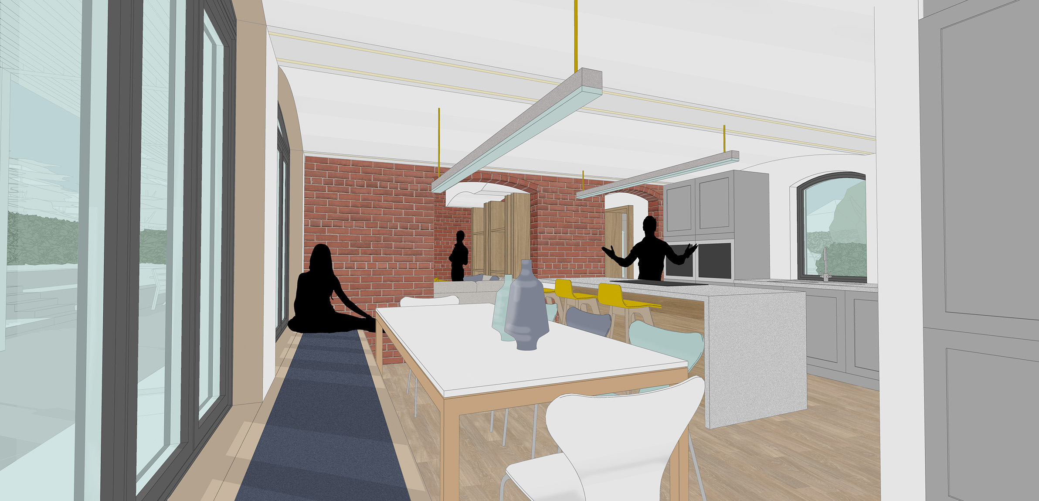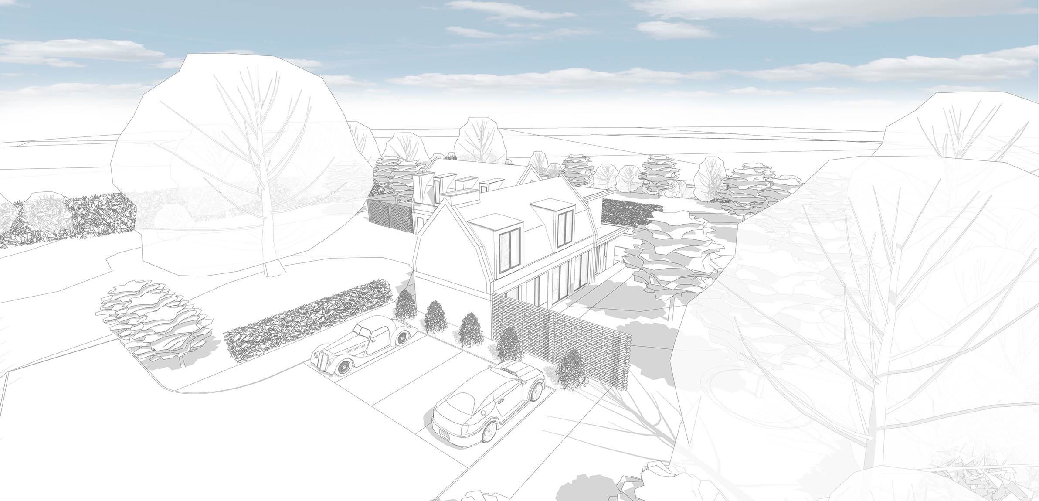New build family home – Radwinter, Essex
- Category
- Residential
We were commissioned by a young couple to design a new-build family home on a large garden plot of a family members house. The site is an infill corner plot on a quiet lane in the village of Radwinter with a considerable amount of space that needs to be maintained to enjoy as amenity space for both houses.
Our initial approach was to analyse the site, the context and the surrounding properties to give us a clear perspective of what could be achieved and where to place the house on this large open plot. The site has a dominant large oak tree set within the grounds that we felt could work as a focal point for the house design to work around. In addition, by placing the house near to this tree we could set the building well into the site to reduce any impact on the surrounding context.
We designed three different house designs using concepts from the analysis and clear concise stories that would work on this plot. Each scheme tested different room arrangements, styles and materials to give a series of ideas for the clients to review on this blank canvas.
The chosen design scheme 2 was then worked up further and reviewed alongside initial costing advice to provide as much information as possible for the clients to proceed with the process. The design is based on a pair of contemporary ‘barn’ style buildings that have a private and public face, which are characterised by the window and dormer openings at ground and first floor levels. The private (bedrooms & living rooms) have larger openings to the garden wrapping around the building, whilst the public side (corridor buffer spaces & kitchen) that looks to the site entrance has tall narrow windows and dormers that retain privacy yet give views out. We have purposefully used a ‘Dutch-style’ roof to enable a lower scaled house and profile on the street. All of these decisions and the materials are chosen were influenced by Essex examples and local vernacular buildings that would ensure the design sits sympathetically in its context.
We approached Uttlesford District Council for pre-application advice and used this to complete a thorough and detailed planning application for submission. We have worked alongside Robert Barker Design (Landscape and Garden Design) to generate a scheme that sits comfortably within this garden setting whilst setting out clear objectives to improve and enhance the ecology and biodiversity of the site and context. In addition, the arboricultural impact assessment and tree survey were completed by Tracey Clarke and the preliminary ecological report was completed by Applied Ecology Ltd.
We submitted the scheme for planning at Uttlesford District Council and we will keep you posted of any further developments.
