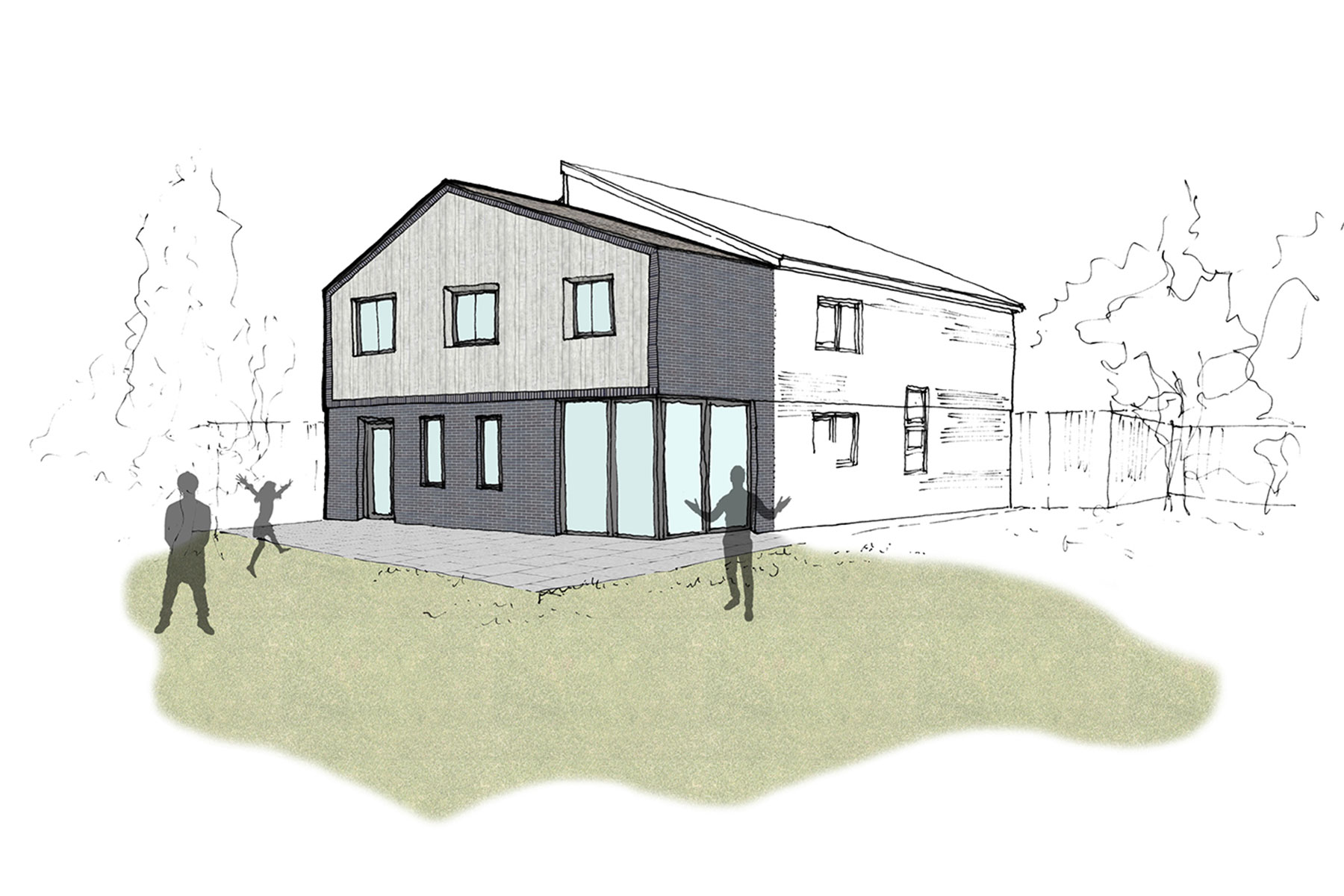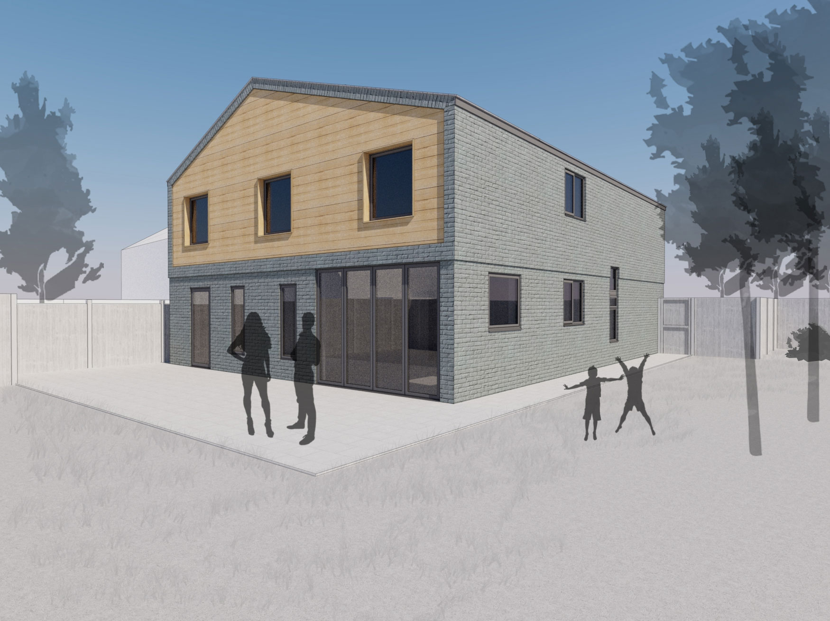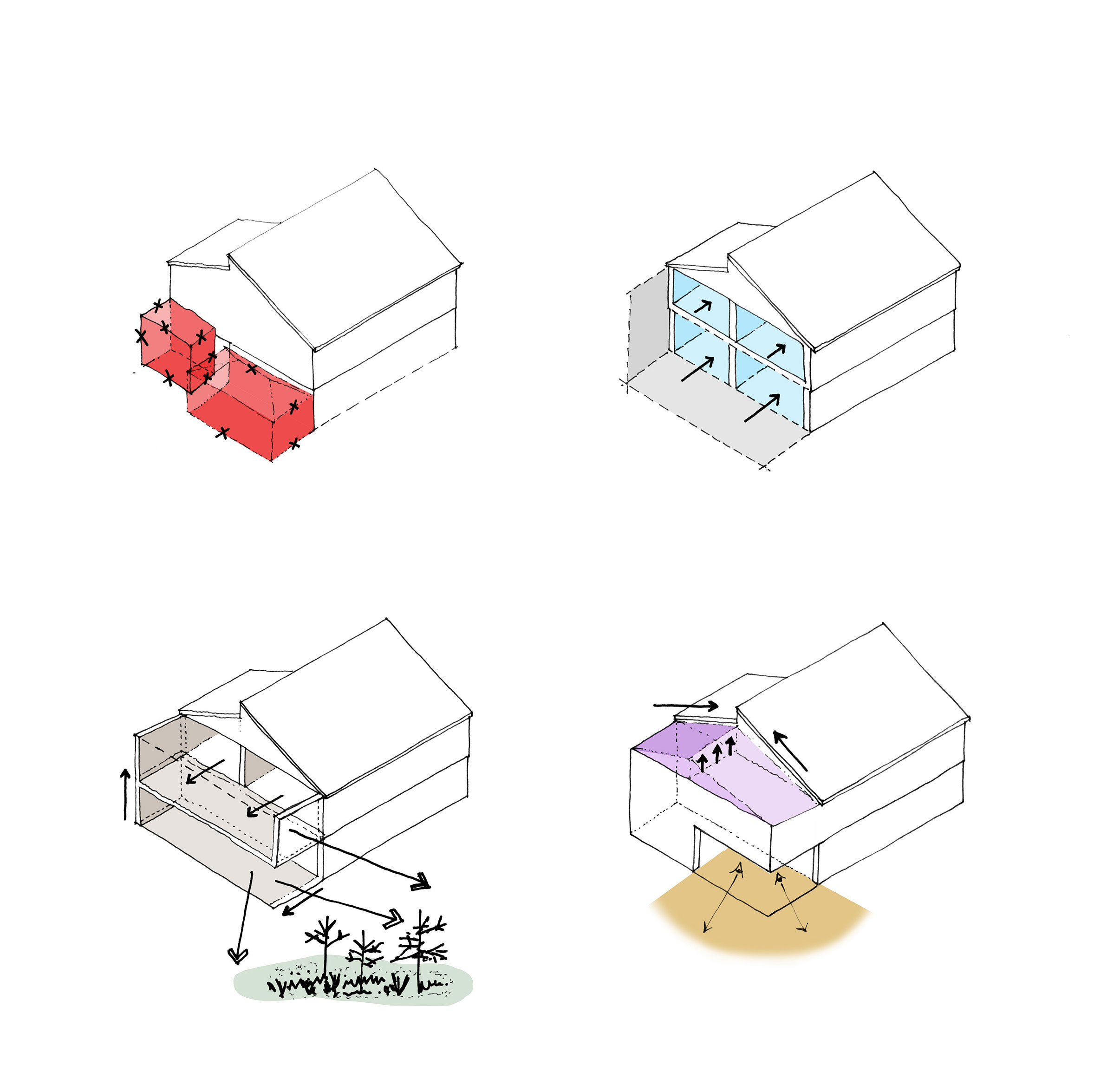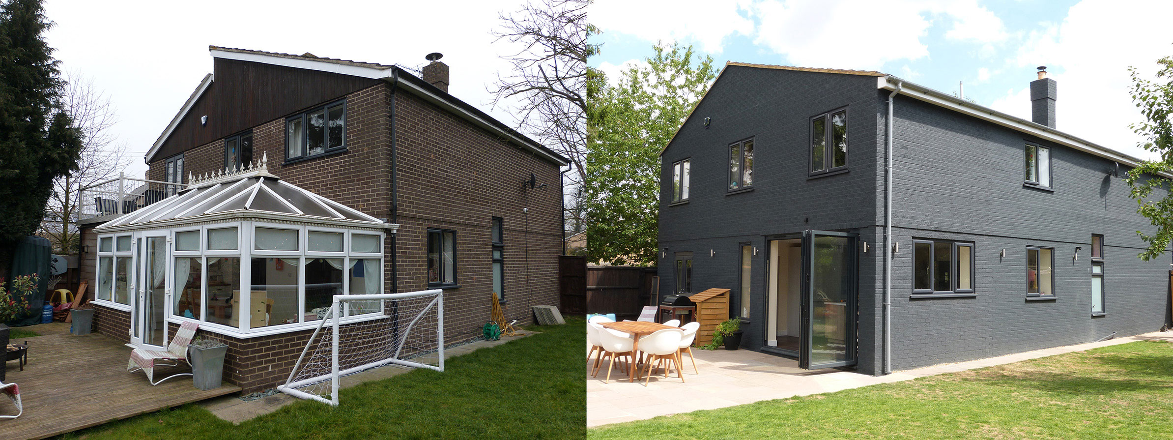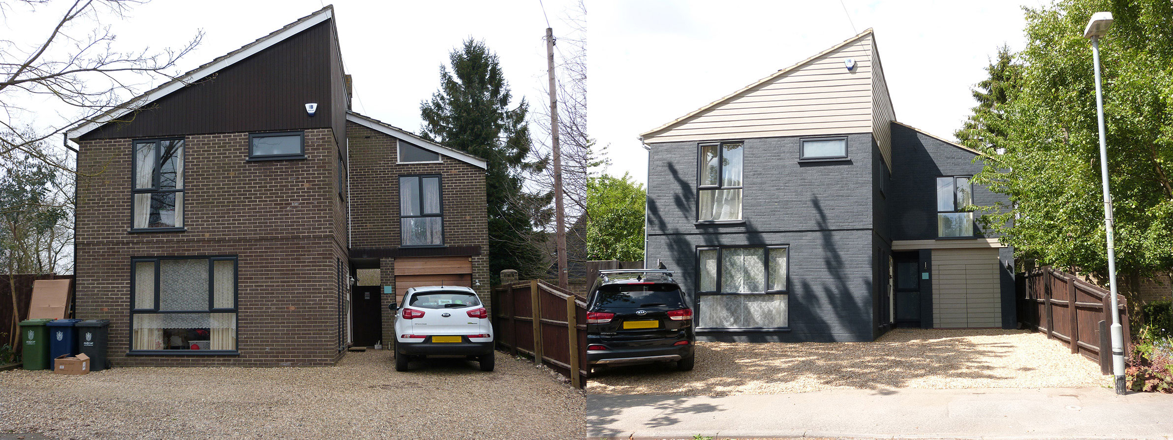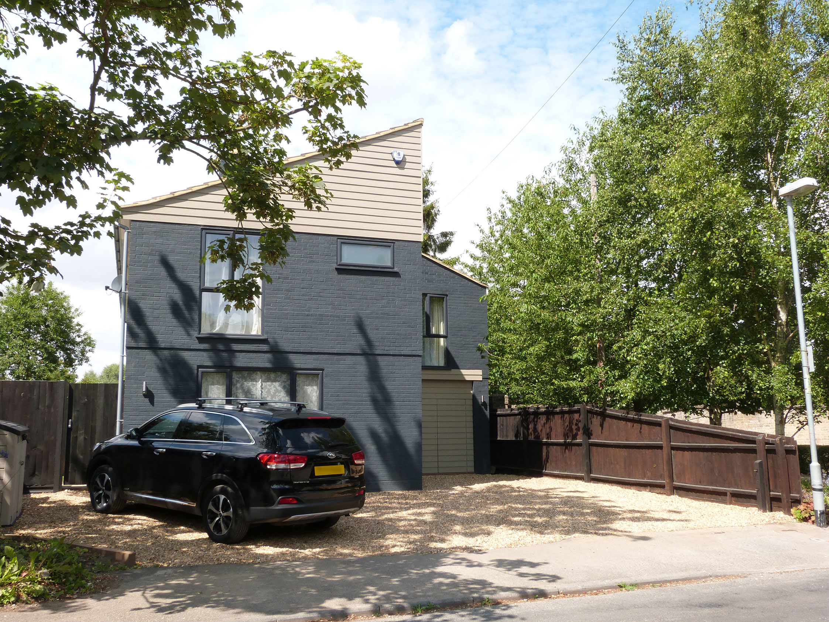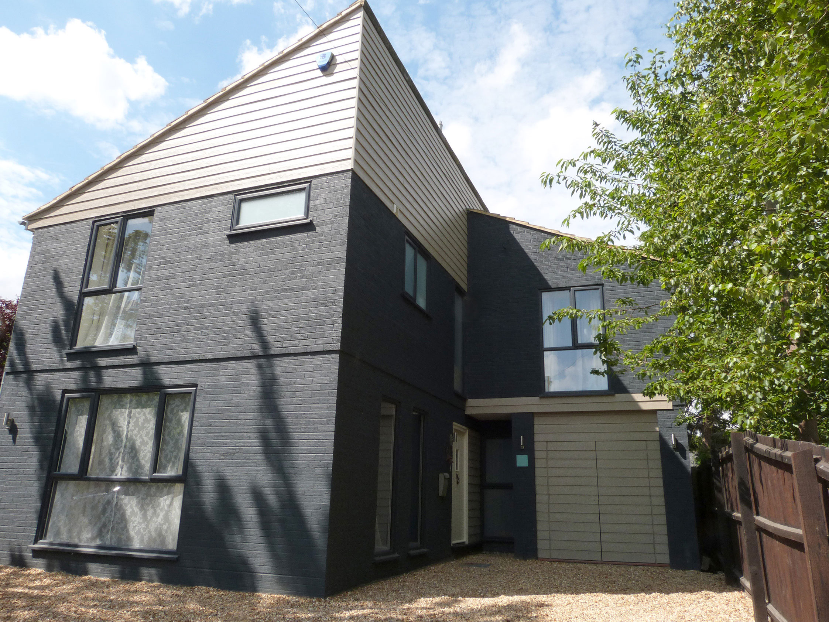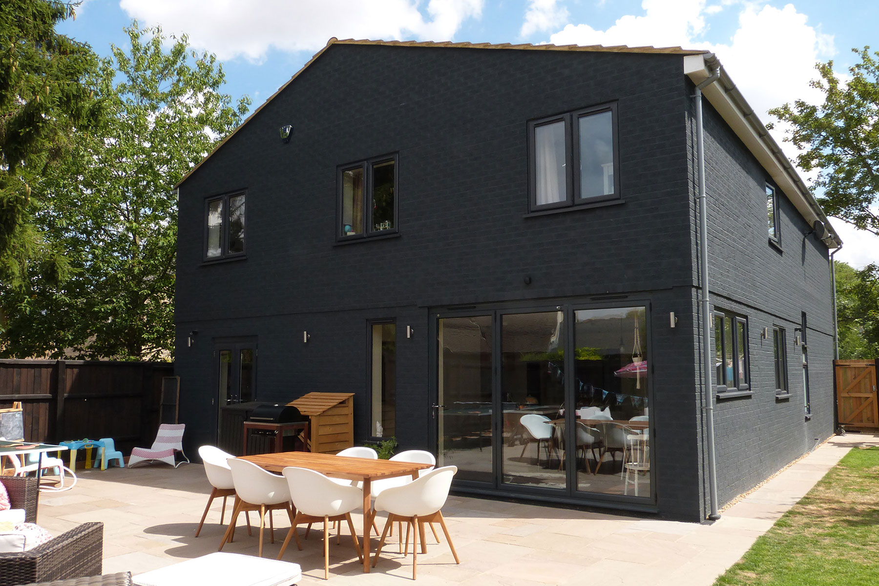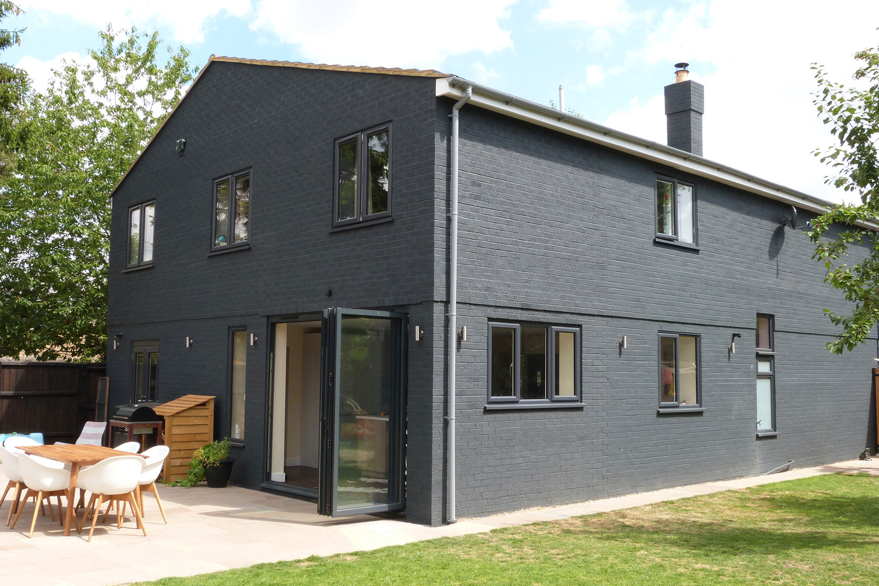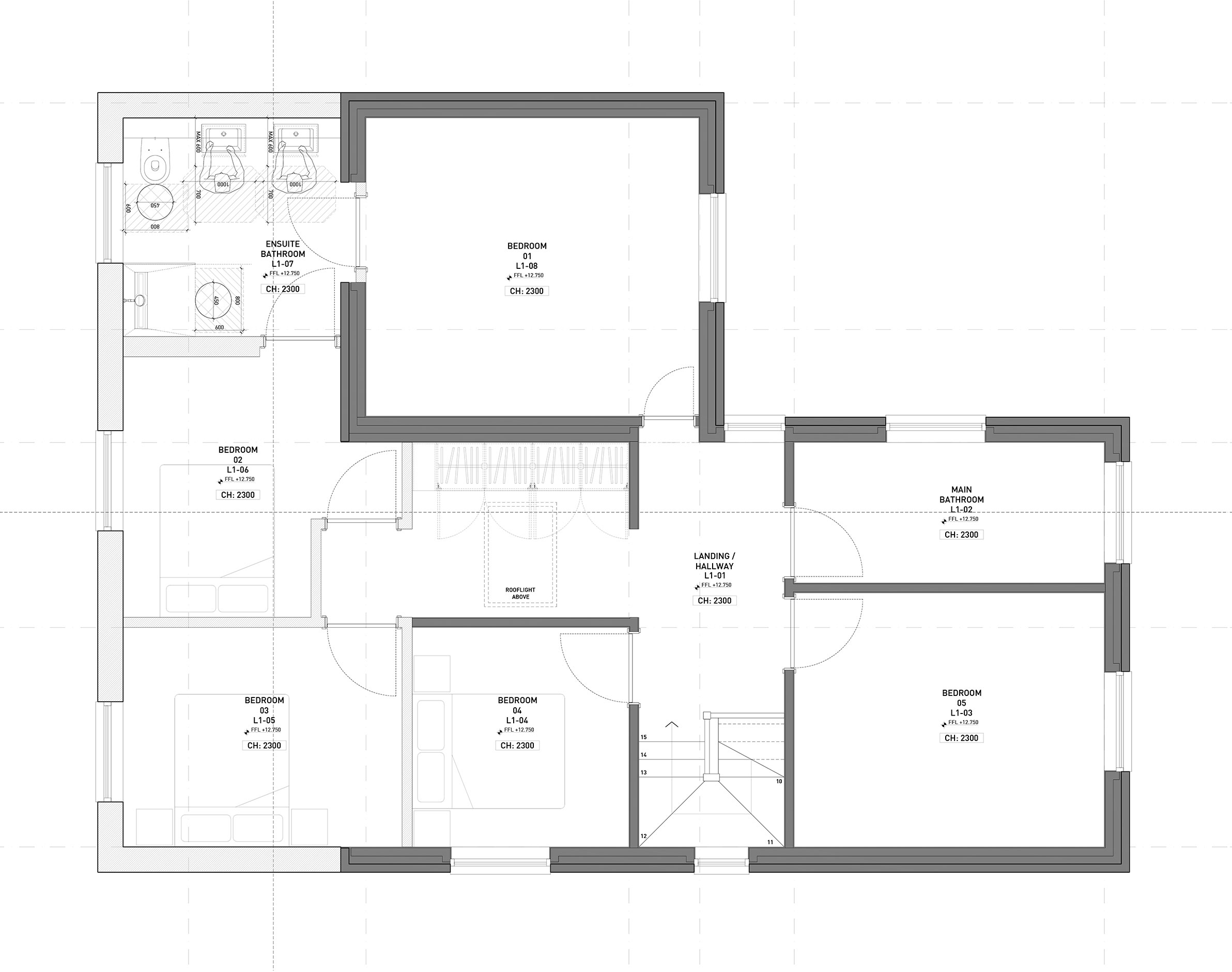Rear extension — Shepreth, Royston
- Category
- Residential
The existing house was a typical 1970s style modernist property, which displayed a mixture of materials and detailing. It was built from a brown brickwork with cream coloured mortar joints and dark brown timber boarding. The twin mono pitched roofs were formed using concrete plain tiles with white verges and gutters.
The aim of the project was to cohesively extend both the ground and first floor of the house. At ground floor we created a series of utile and comfortable interconnected spaces. Upstairs we increased the bedrooms from four to five, ensuring all are a comfortable size.
We produced three different design options for the extension and the re-arrangement of the existing house. We then reviewed these options with the client to finalise the arrangement and design. Following this process we undertook planning and building regulations applications for the project. The scheme is a great example of how to revitalise old housing stock with simple changes.
We undertook a detailed design process with the client to review key issues with the property prior to construction. The client was concerned with the thermal nature of the house, the ventilation for the wet areas, the interior finishes being coordinated and a cost-effective way to improve the aesthetics.
The whole property was refinished externally in a masonry paint that worked with the original and new external windows and doors. The old dark brown timber boarding was replaced with a light stained cladding board, offering a stark contrast to the masonry paint. The white boxed verges have been replaced with clipped tiled verges to reduce the weight of the roof planes. Internally, floor finishes flow throughout the ground floor to ensure a consistent aesthetic. We have opened up the interior to create a series of different rooms from a comfortable light living space, a cosy snug tv room and then a bright and airy kitchen dining space.
