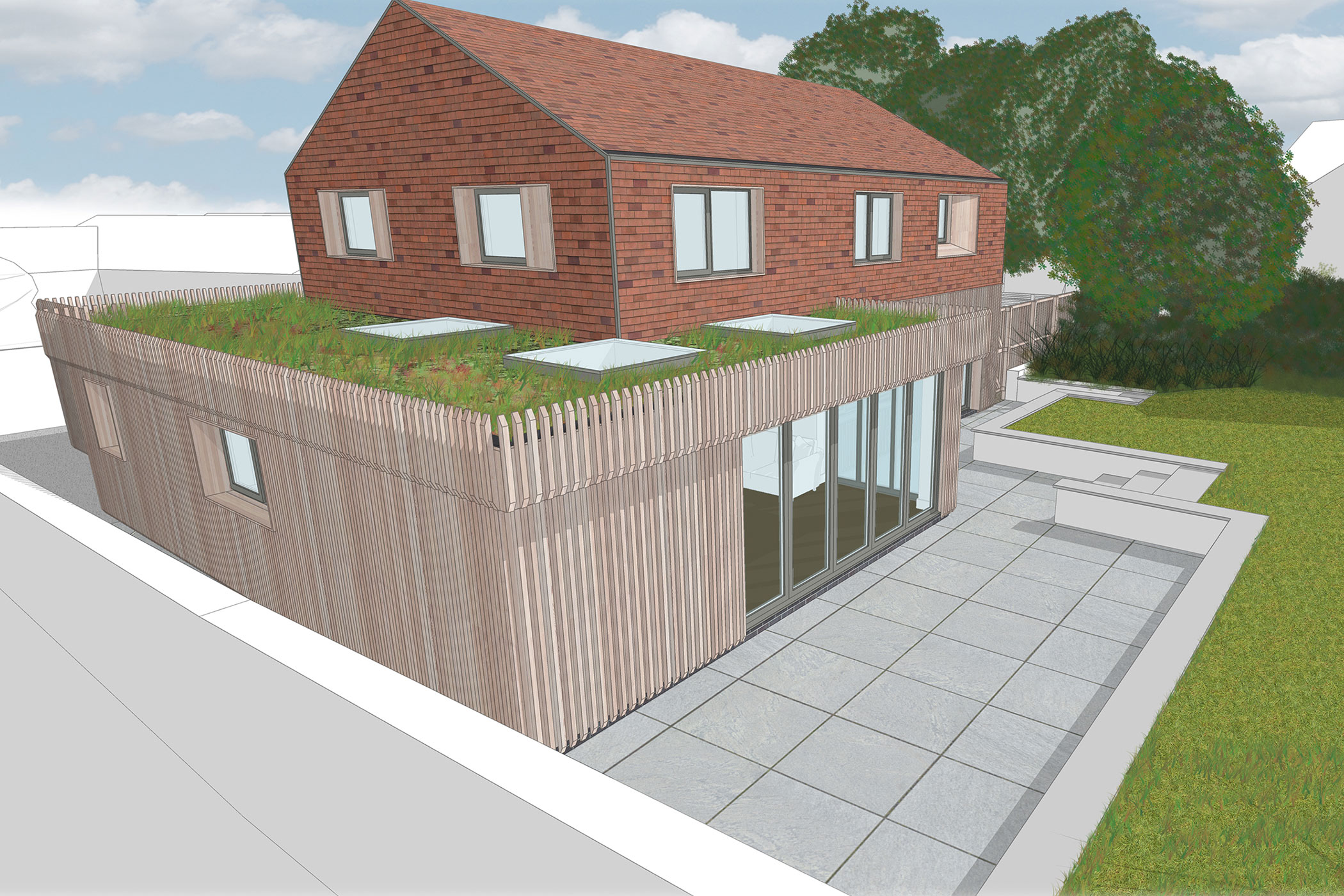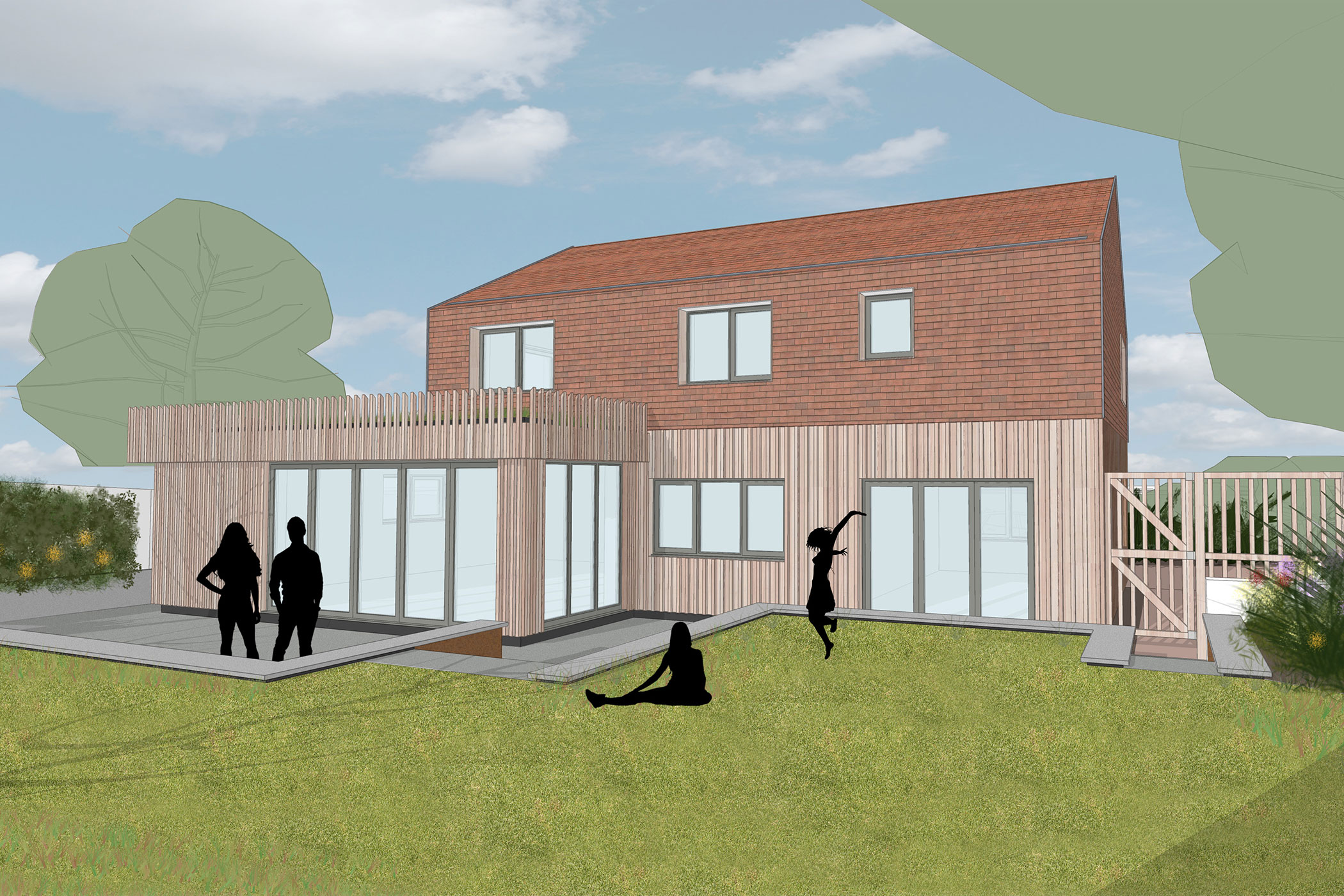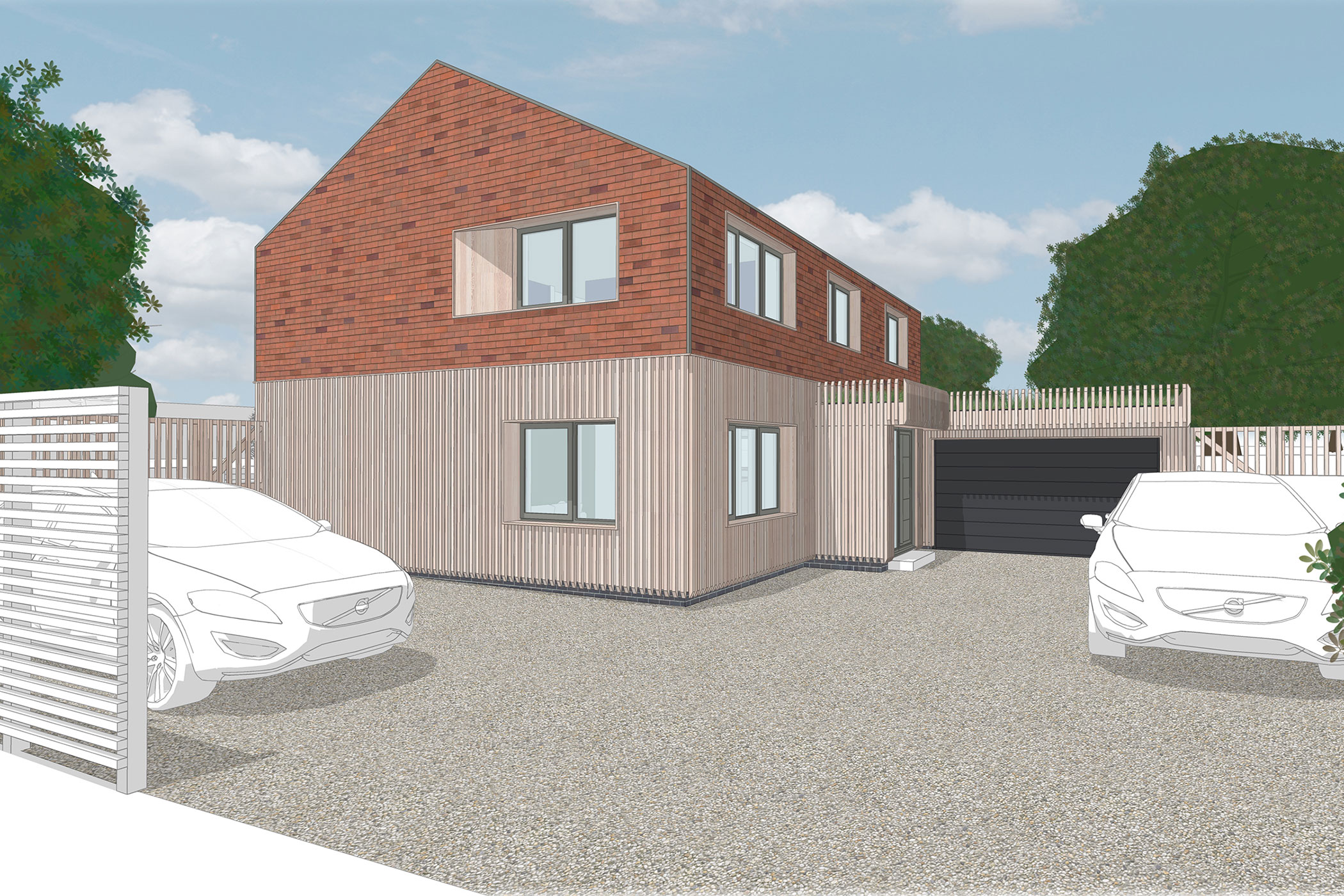Exterior refurbishment — Boughton, Northamptonshire
- Category
- Residential
We were approached by a private client to review the refurbishment and revitalisation of this 1960s – 1970s house like many others in the country. They love the spaces internally following their modernisation and improvement of the interior recently. However, they felt the exterior of the property needed to be completely changed to improve the aesthetic appearance. Coupled with this is the issue facing a lot of the housing stock in the country – energy efficiency; so we wanted to ensure the exterior treatment will allow for an insulation and airtight blanket wrapped around the whole building.
We discussed various options for the exterior and the clients were very open about the chance to try something unique to them and new in ideas – thats where we came in as we always examine each project individually and test ideas to show a variety of styles. We both recognised that the revitalised property would still need to fit within the local conservation area and village context. Therefore, we analysed the materials locally, reviewed the colour tones of the properties in the area and then decided on a variety of materials and tones that could work to change the appearance yet give the clients the aesthetic improvement they desired.
We undertook a feasibility study process based around focusing on the external skin and testing the materials chosen in different formats:
- Grey cement board with expressed grey battens, green roof and natural cedar cladding;
- Black cement board with expressed black battens, green roof and Sioox treated cedar cladding;
- Corten standing seam cladding with green roof and Sioox treated cedar cladding;
- Clay plain tile with vertical Sioox treated cedar cladding and green roofs;
- Clay plain tile with horizontal black cedar cladding and green roofs;
- Slate cladding with vertical open jointed cedar cladding with coloured membrane behind;
From this we discussed with the client the combinations, tones and what scheme they preferred and any detailing or areas that needed to be further examined. This would then lead us to generating the scheme ready for planning submission.
The final scheme was submitted recently to Daventry District Council Planning Department and used a combination of a multi blend clay plain tile with vertical Sioox treated cedar cladding. Also, we have expressed certain window openings with flared cills, heads or jambs to soften the clay tiling with natural timber. Then the large flat roof areas will have an overlaid green sedum roof applied to improve their outlook from the first floor level. All of these additions and changes will drastically improve the energy efficiency of the house and the aesthetic appearance of the property in the area.
We will keep you posted of any further developments.




