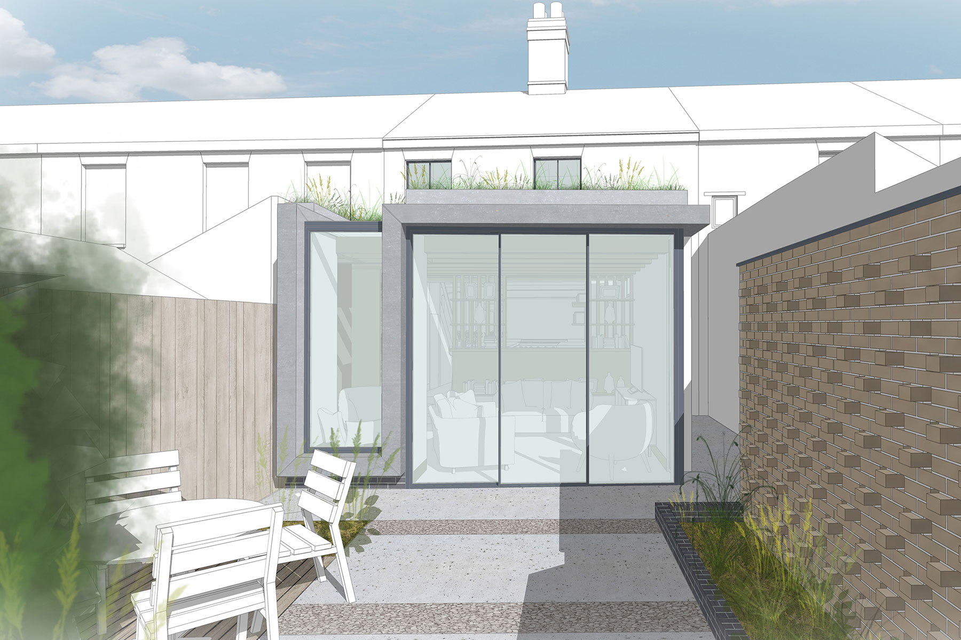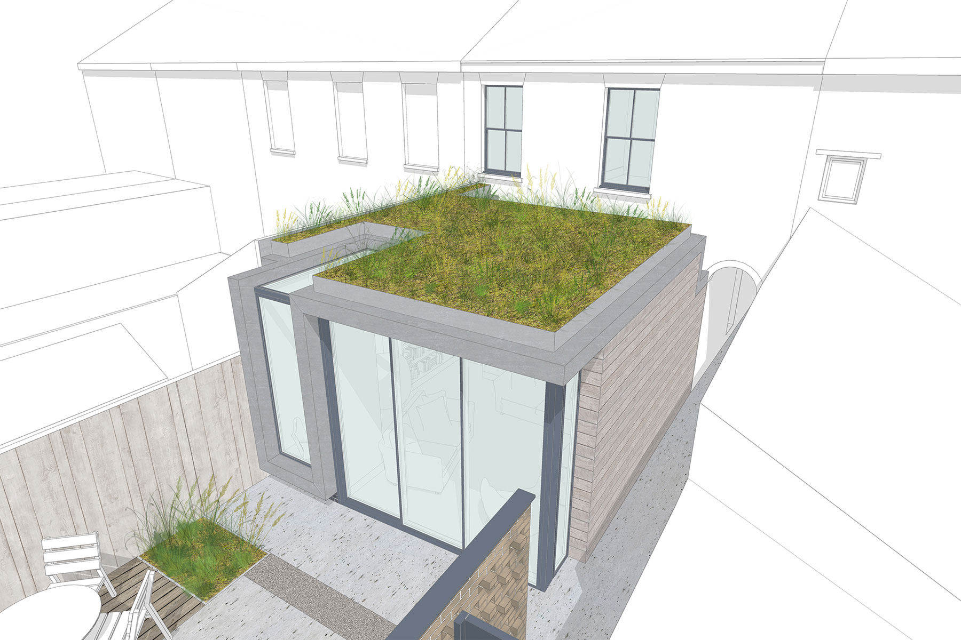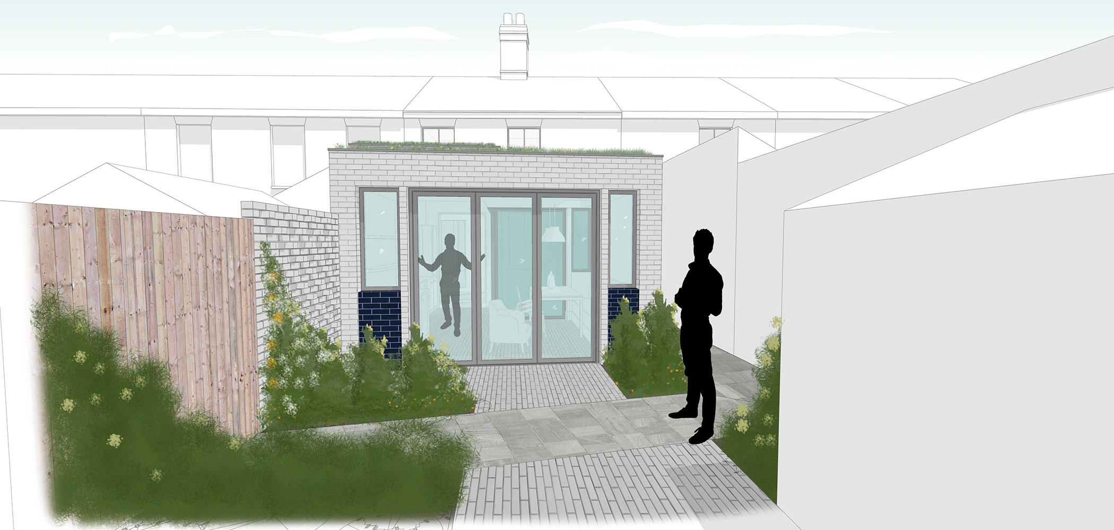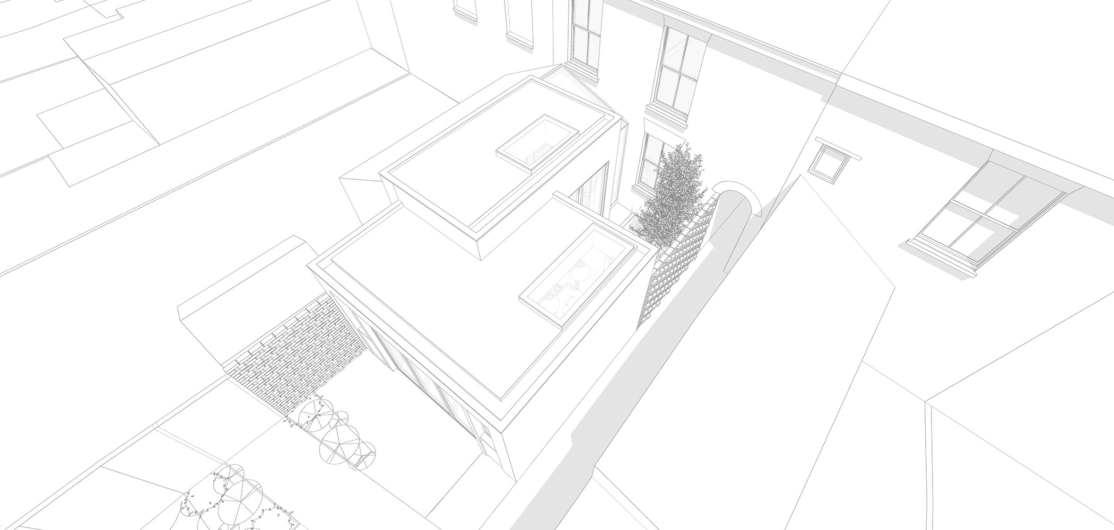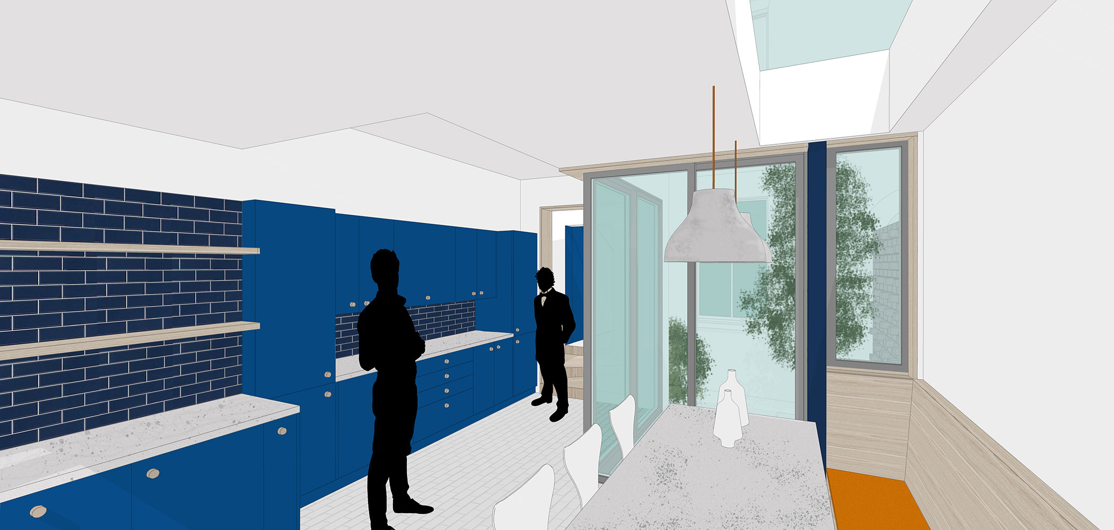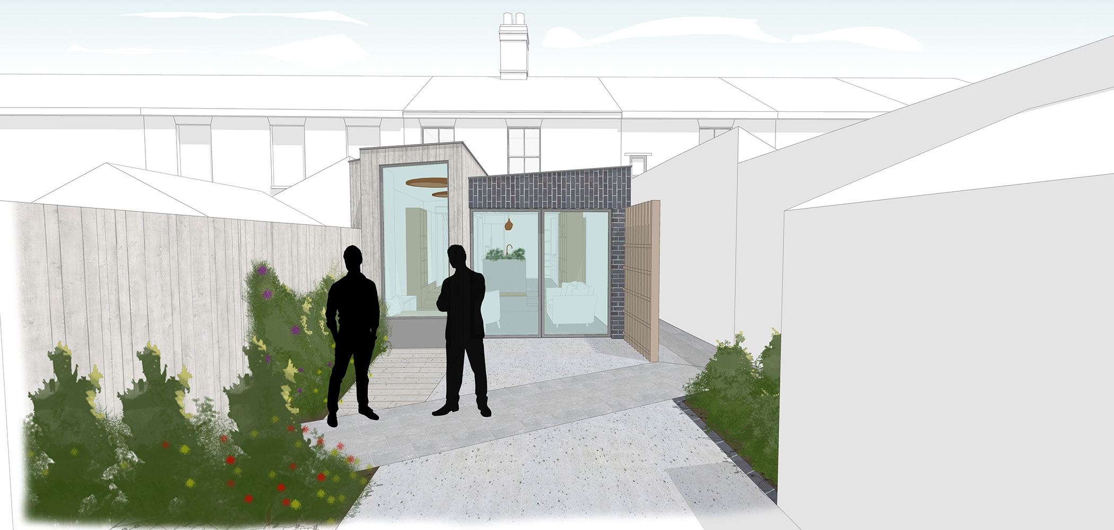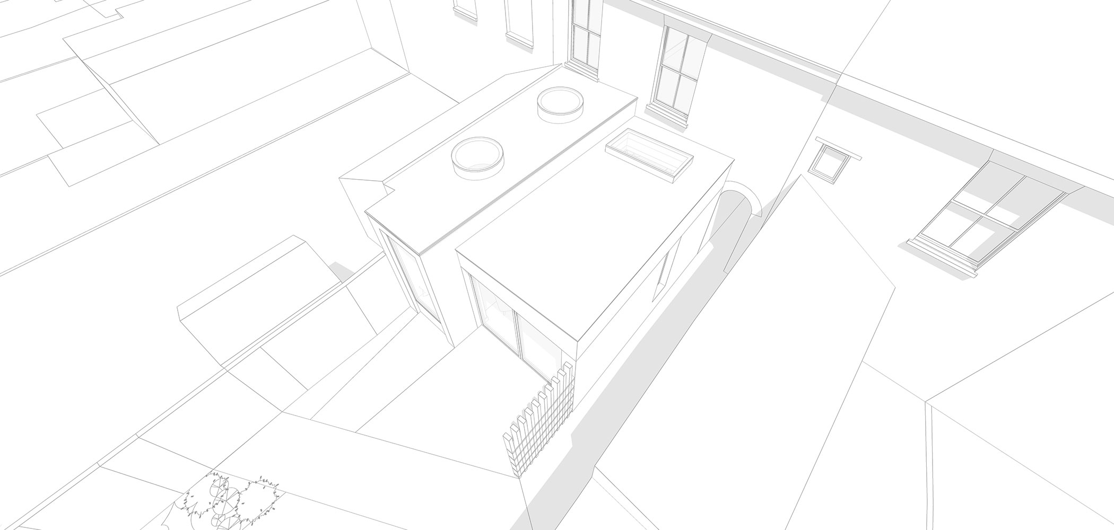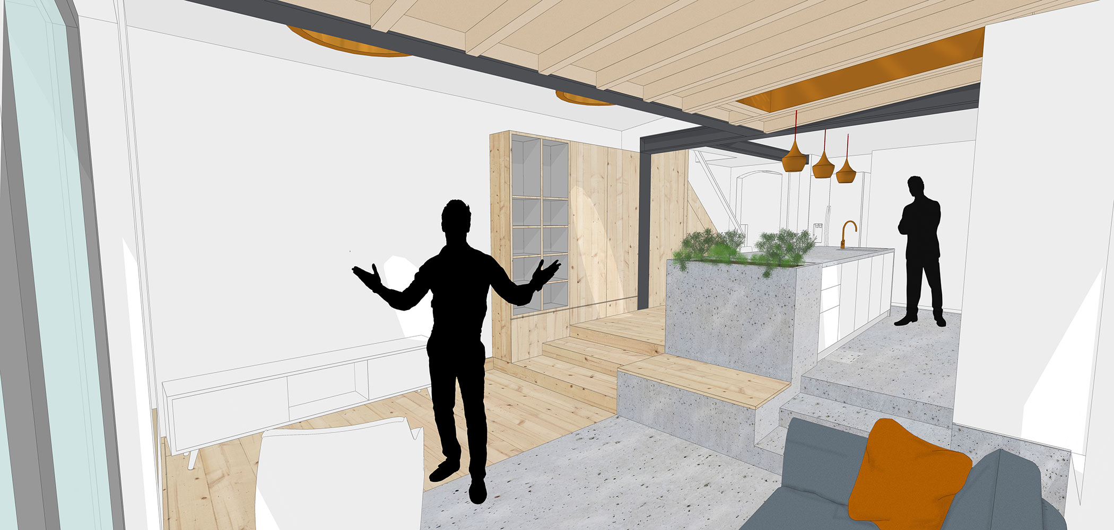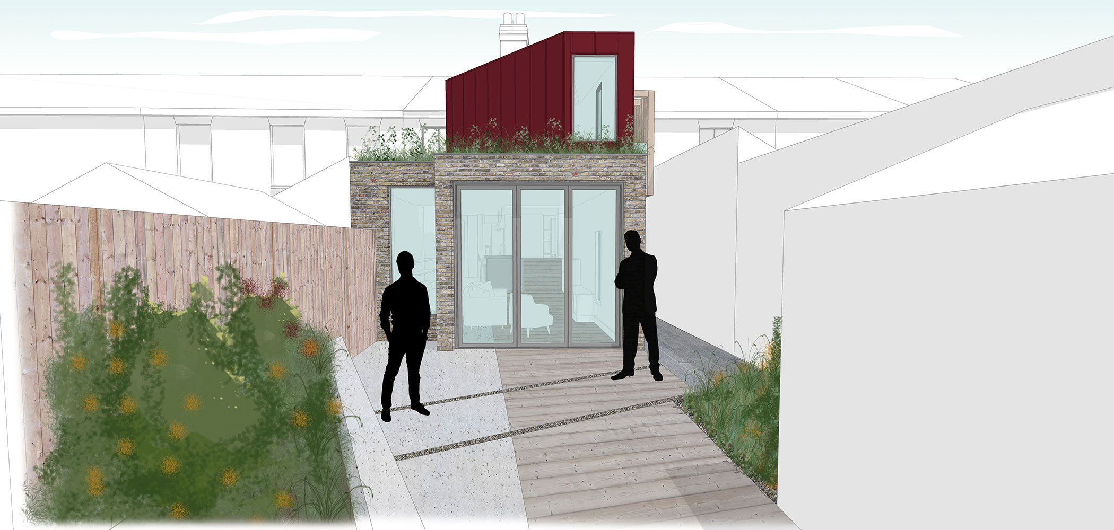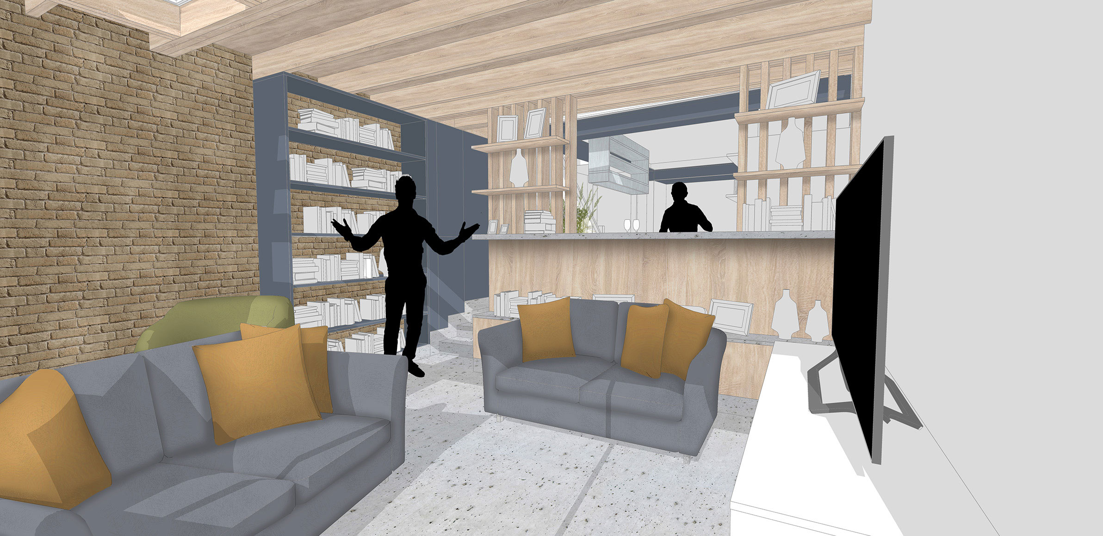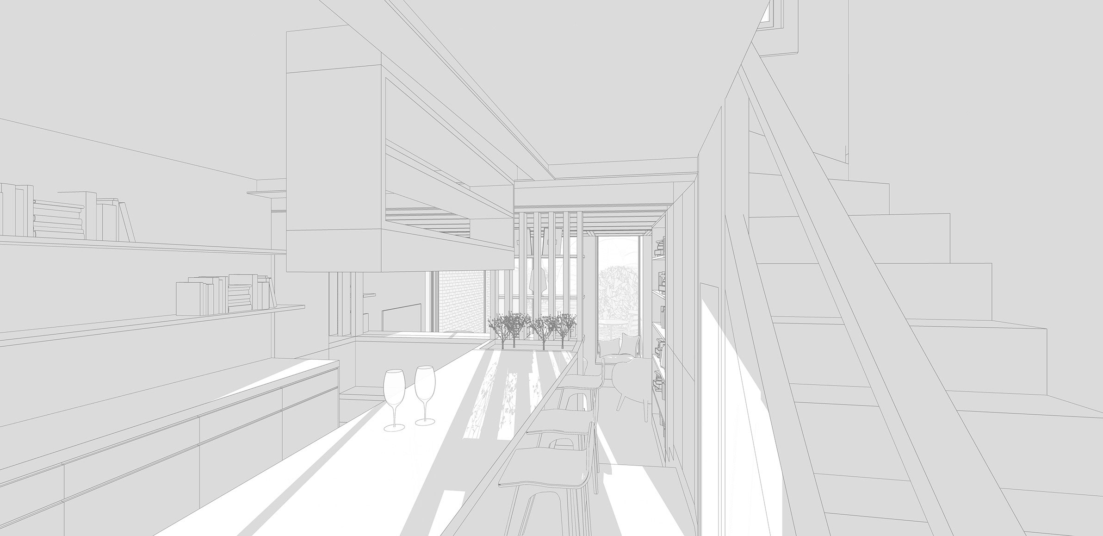Extension and alterations – New Street, St Neots
- Category
- Residential
Traditional properties such as Victorian terraced houses are commonplace around the country and St Neots is no exception. These houses have character and charm about them and require considerable thought and a high-quality design to ensure they are adapted properly to not remove the inherent quality and character they posess.
We were approached by the owner of a place on New Street in St Neots to explore how to achieve an extension on the property that would give them much needed additional space. The house has a raised floor level to their rear garden of 500mm that needed to be reviewed to ensure a coherent strategy for access through the house. In addition, there is a right of way access that runs from the barrow access alleyway and through to the neighbouring properties gardens that created a maximum footprint size to adhere too.
- We were asked to accommodate the following requirements
- A new kitchen and dining area as an entertainment area connected to the garden
- Additional storage throughout the extension
- Explore the potential of another bedroom being added at first floor
- Provide privacy and solitude when enjoying the space so not in a goldfish bowl with the neighbours, and
- Maintain the right of way required in the deeds for the adjacent properties.
The applicants were keen to ensure the design worked from all angles and heights as the addition would take up space within their linear garden arrangement. We have undertaken three unique designs to test and review the design against the brief. The design explored different materials and arrangements of the interior and exterior spaces – all in a contemporary manner.
All three explored different roof-scapes from green sedum roofs to zinc roofing, to create a stylish and visually acceptable viewpoint from first floor level and the bedrooms. The designs were well received by the clients and we worked up a proposal that used themes and elements of these studies ready for planning.
The proposal has a clear framework of retaining the historical element of the house from the rear of the property before you step through into the contemporary section of the extension. The design is clad in a natural zinc border that wraps around the extension and frames the large picture window down the garden. This is coupled with pre-weathered timber cladding and a green sedum roof that will complement the tone and character of the metal clad frame.
The scheme was submitted for planning and gained permission in April 2020. We are now in discussions with the clients on how they would like to proceed on this exciting project.
