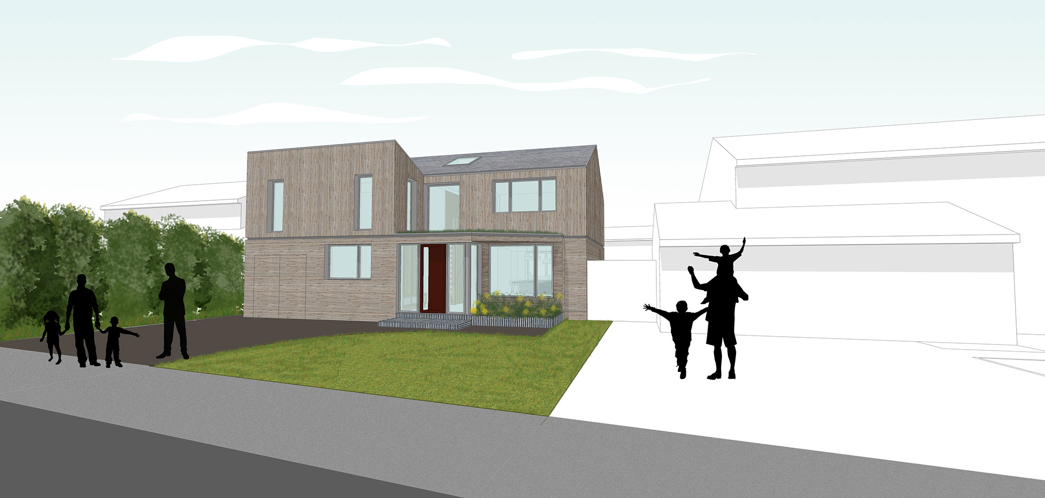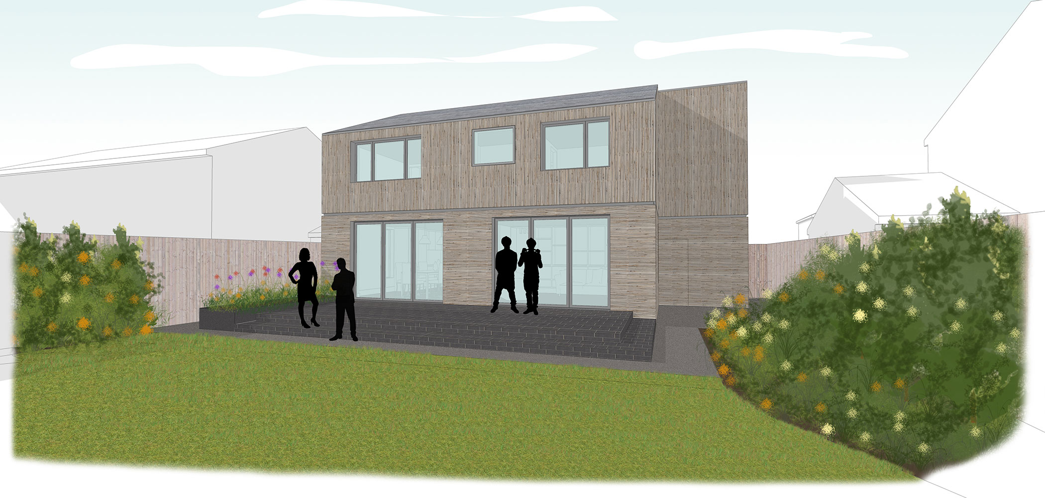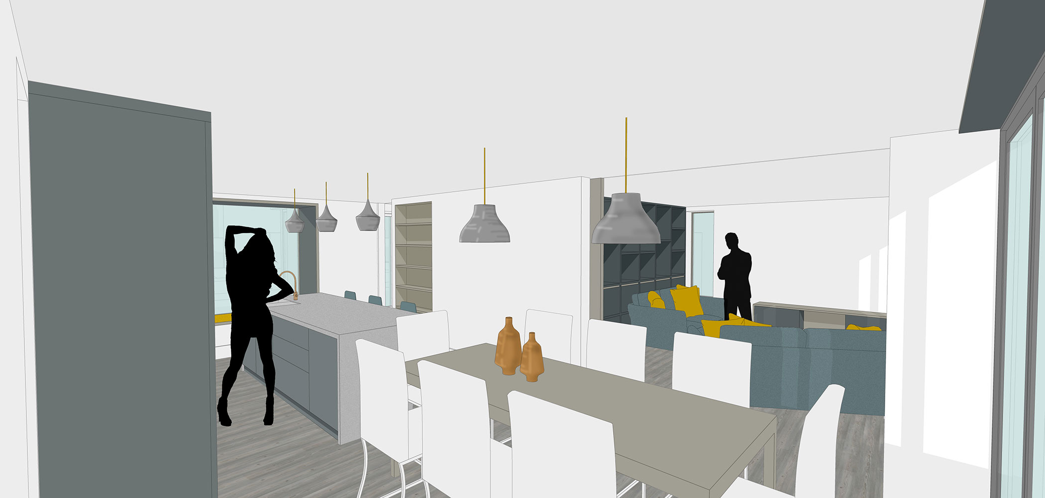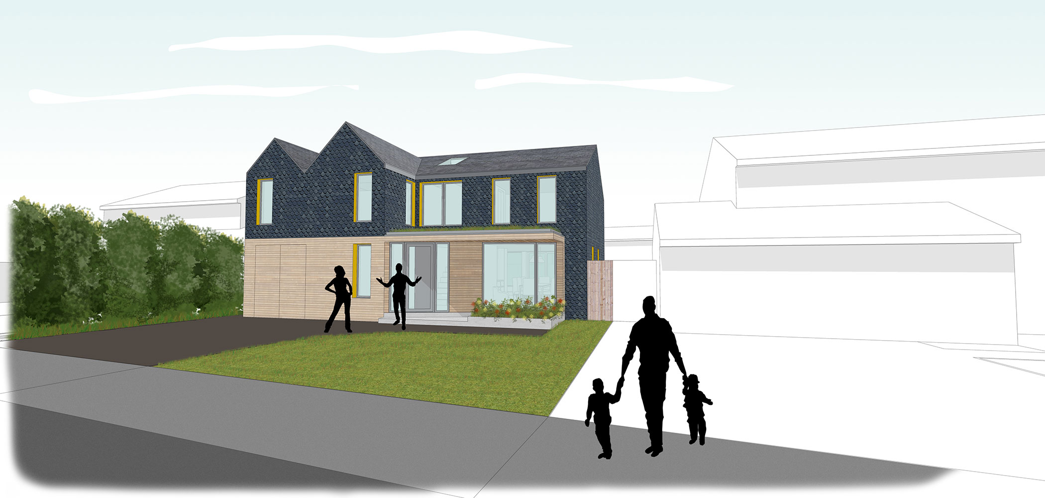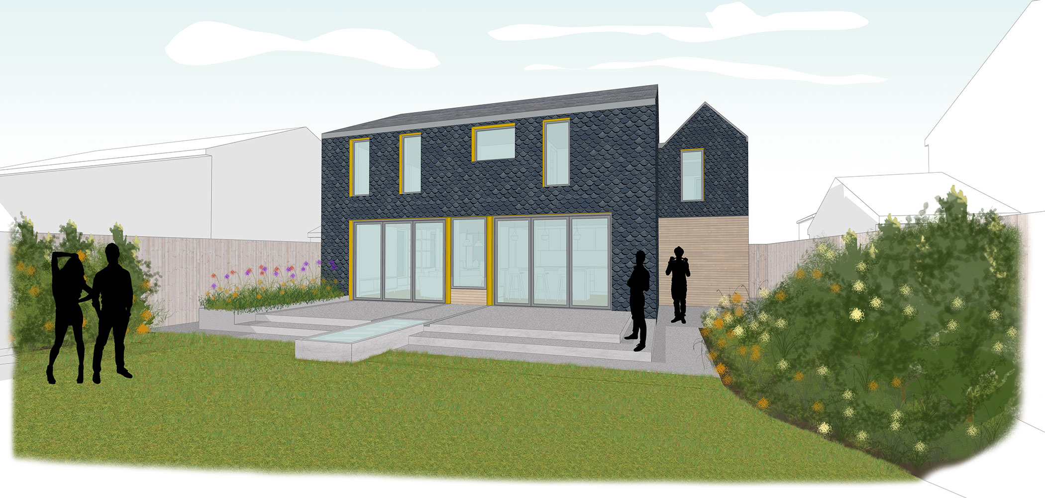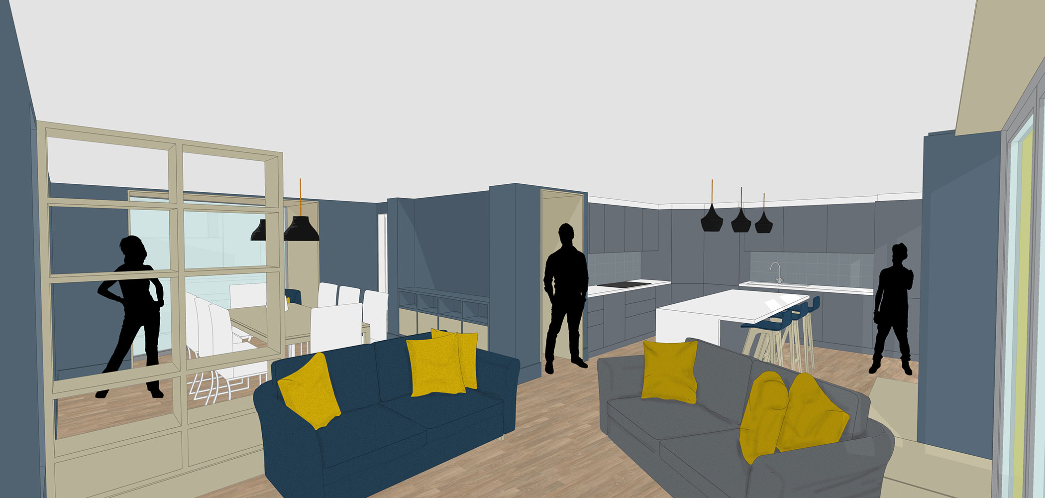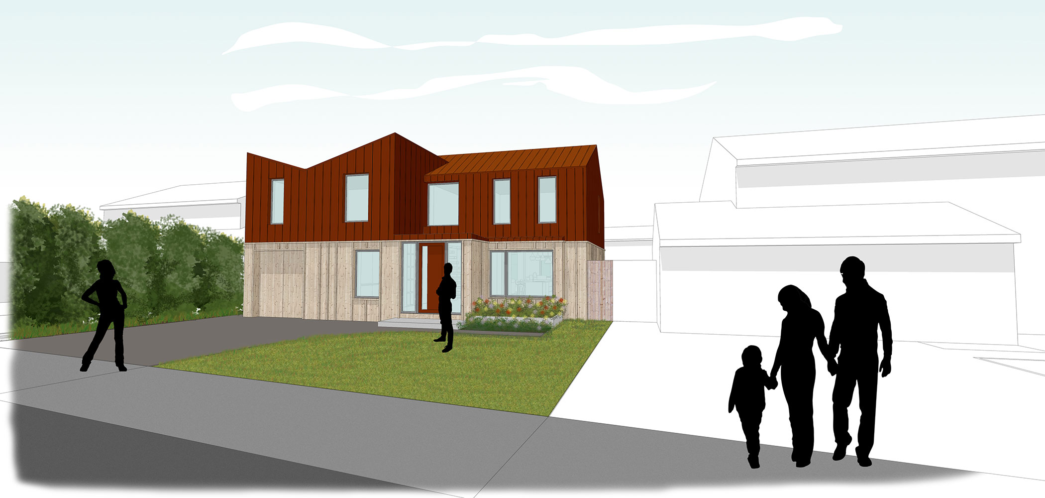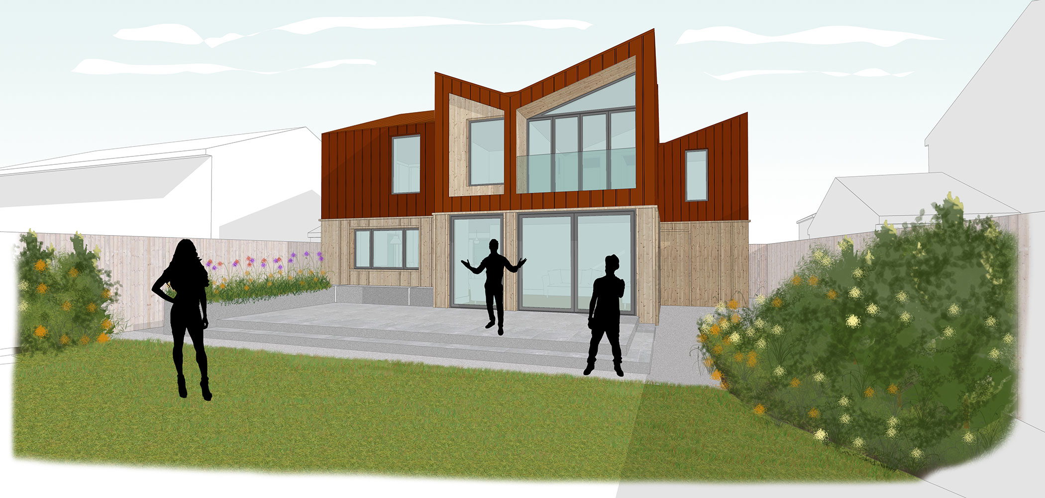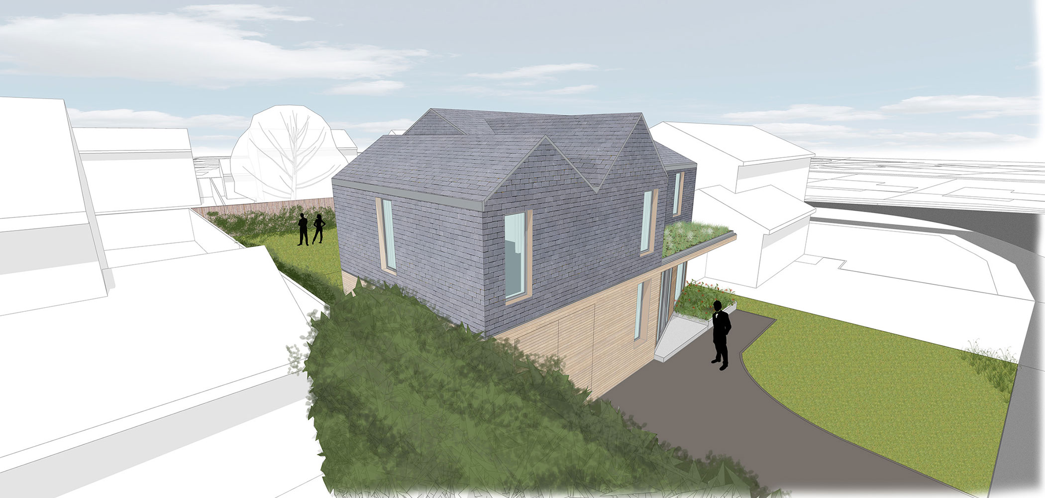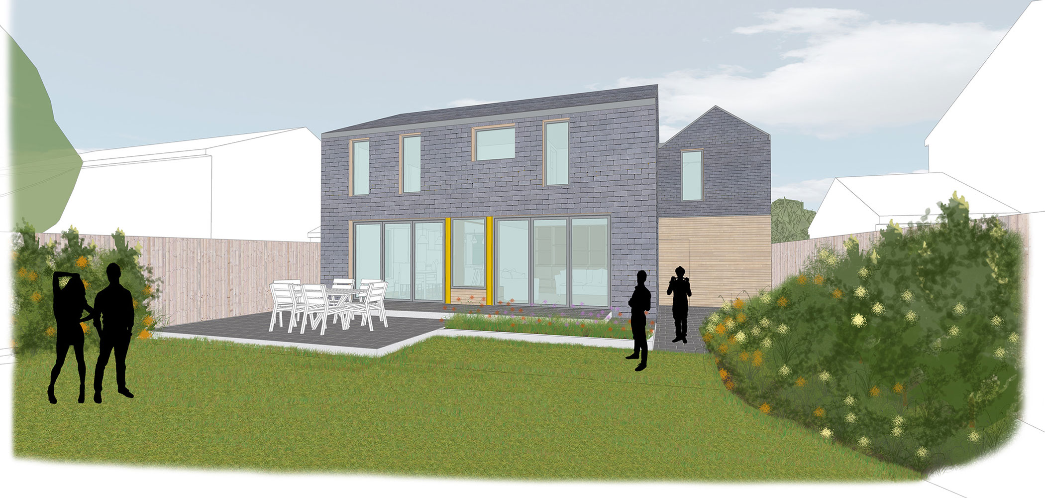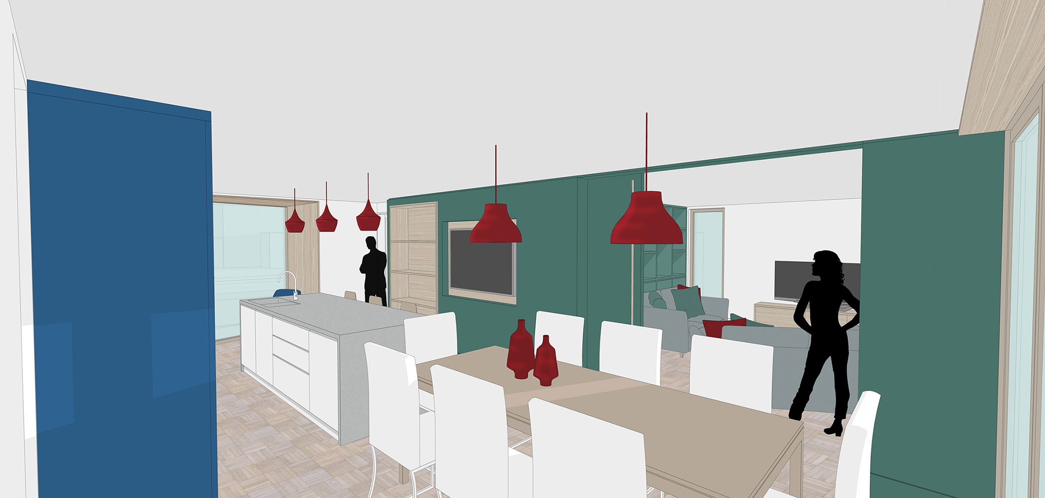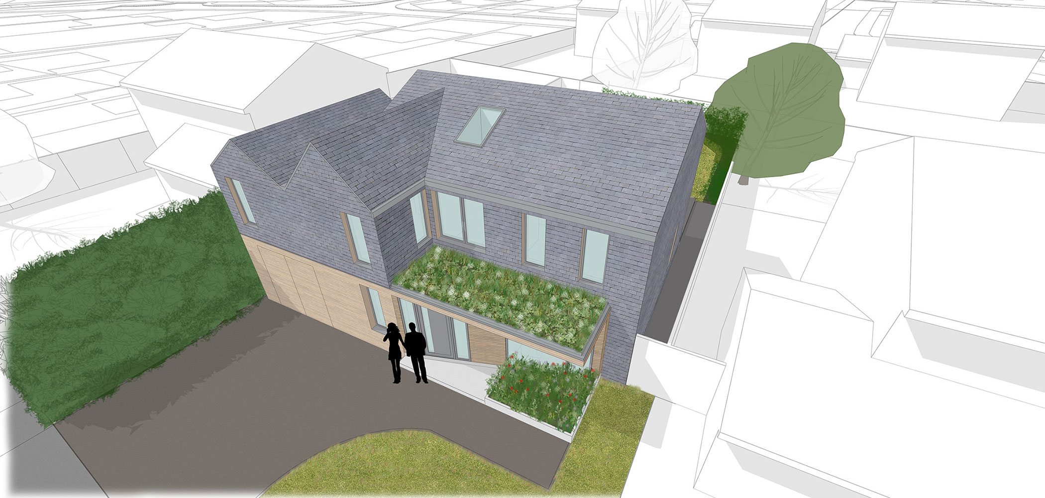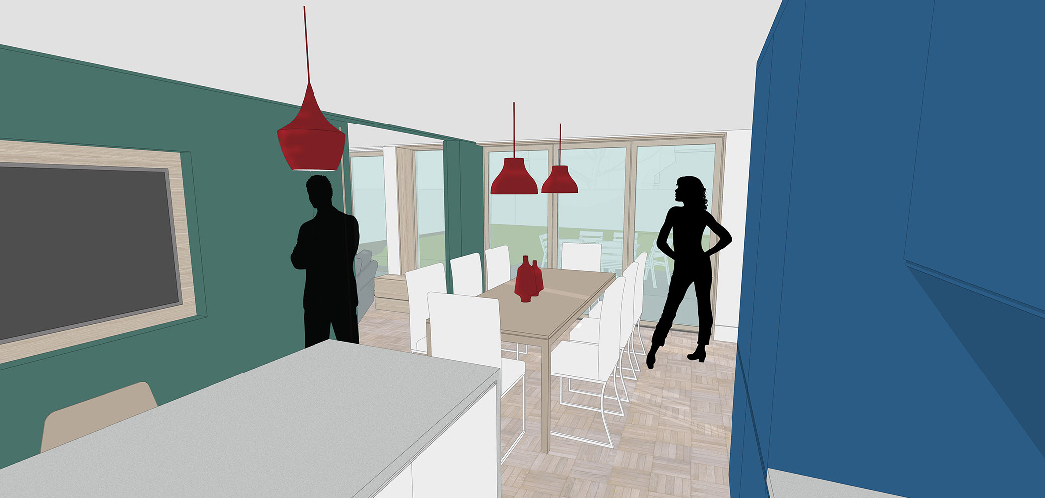Extension and alterations — Browning Drive, Eaton Ford
- Category
- Residential
Browning Drive is situated to the northern section of Eaton Ford with close links to Crosshall Infant & Junior School and the A1 carriageway. The houses around this area are mainly detached dwellings of considerable size and space and are ideal for families. These buildings have great potential but lack character and distinct vernacular architectural style.
We were approached by the owners to review a design that was previously carried out by an Architectural designer on the property to see if we can greatly improve on their formulaic concept. We undertook a series of feasibility studies with the end goal of:
- creating an entertainment suite of spaces – kitchen, dining and living, that could equally be separated for privacy;
- extending the property to create a master suite on the first floor of bedroom, dressing and ensuite;
- including essential family spaces of another shower room, utility room and a study; and,
- altering the external appearance to give it a distinctive appearance on the road.
We undertook three studies of the property each testing the above goals and each using a different cladding system, a different roof-scape and window arrangement. This enables the client to see what could be done to the property whilst achieving the end goal – a kind of ‘Ugly House to New House’ refurbishment.
We developed the scheme further with the clients to generate a clear concise approach to take forward to planning permission with Huntingdonshire District Council. This approach enables a 1970s house to be improved aesthetically externally and create a distinctive yet sympathetic home on the street. However, most importantly this retro first approach to domestic properties will be drastically improved in energy efficiency, air tightness and reduction of carbon emissions – all of this will enable a considerable improvement to the quality of life for the occupants.

