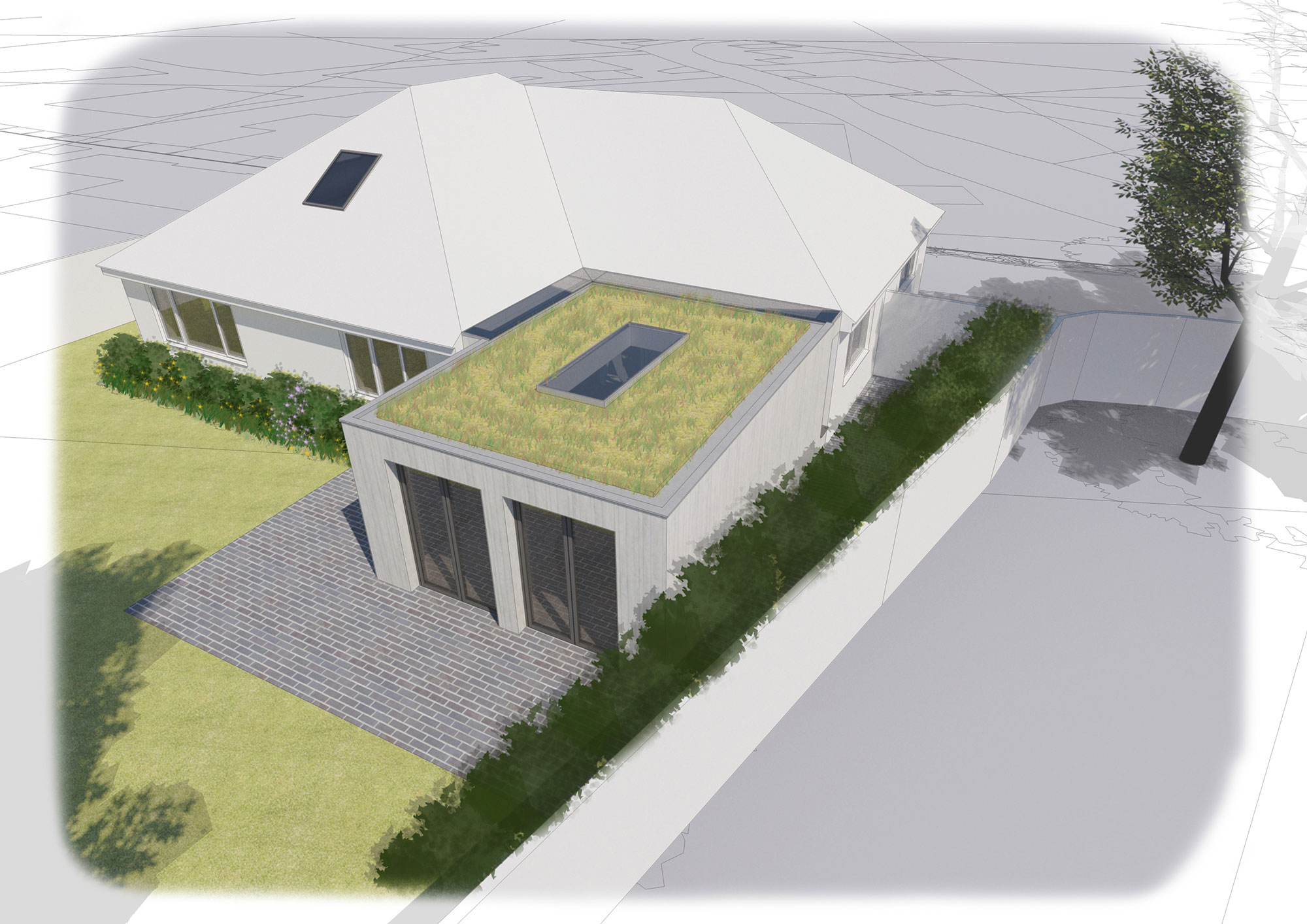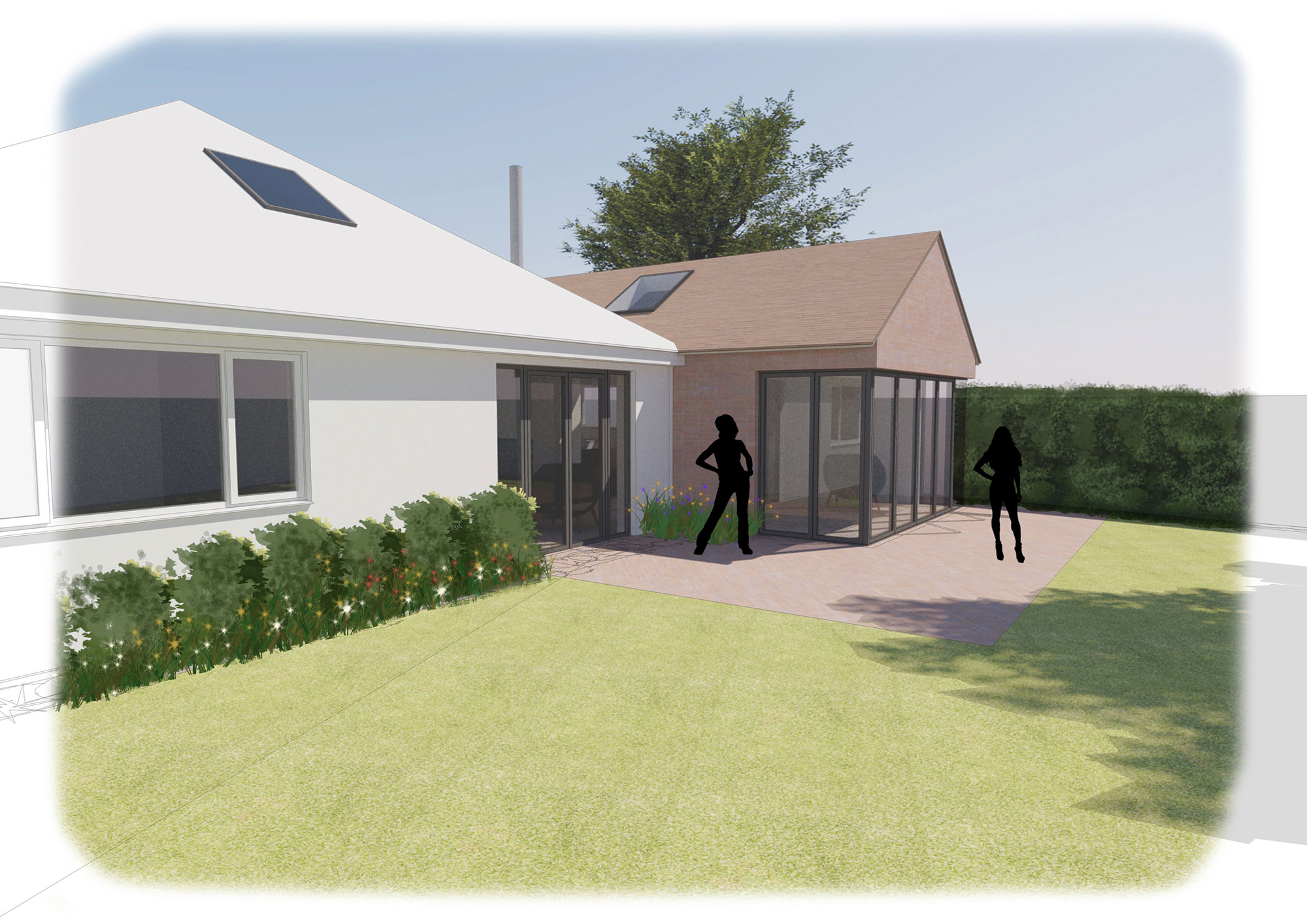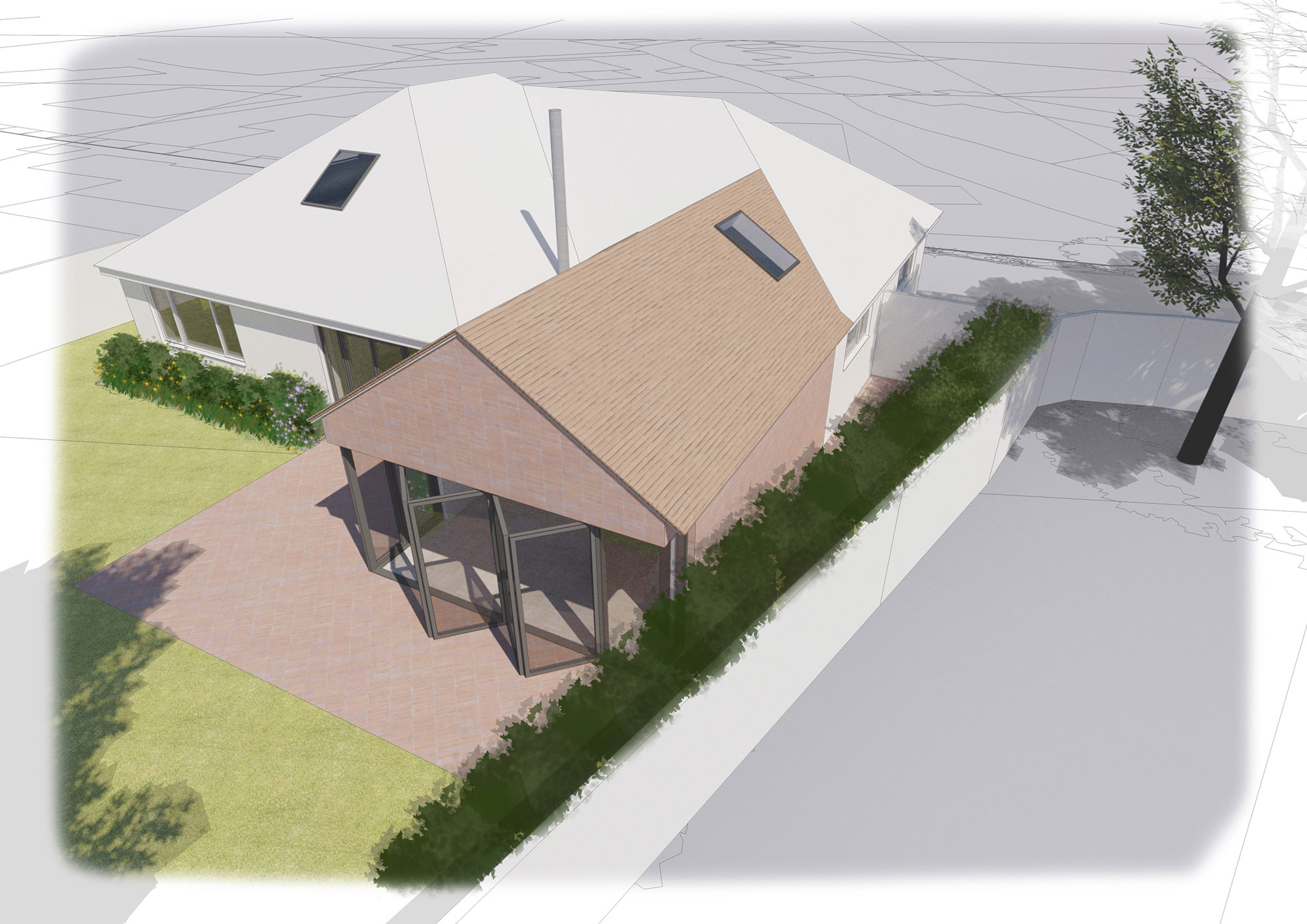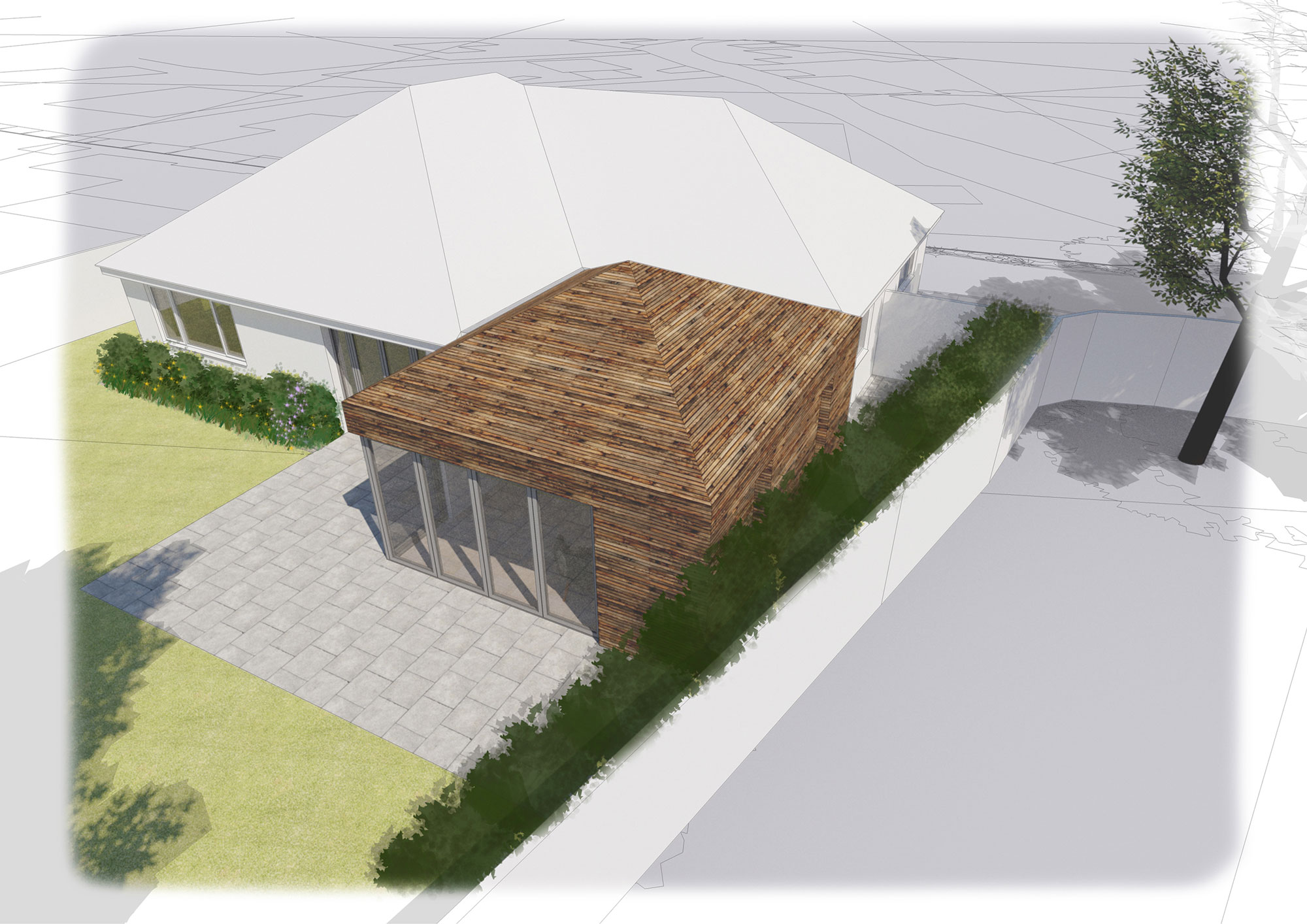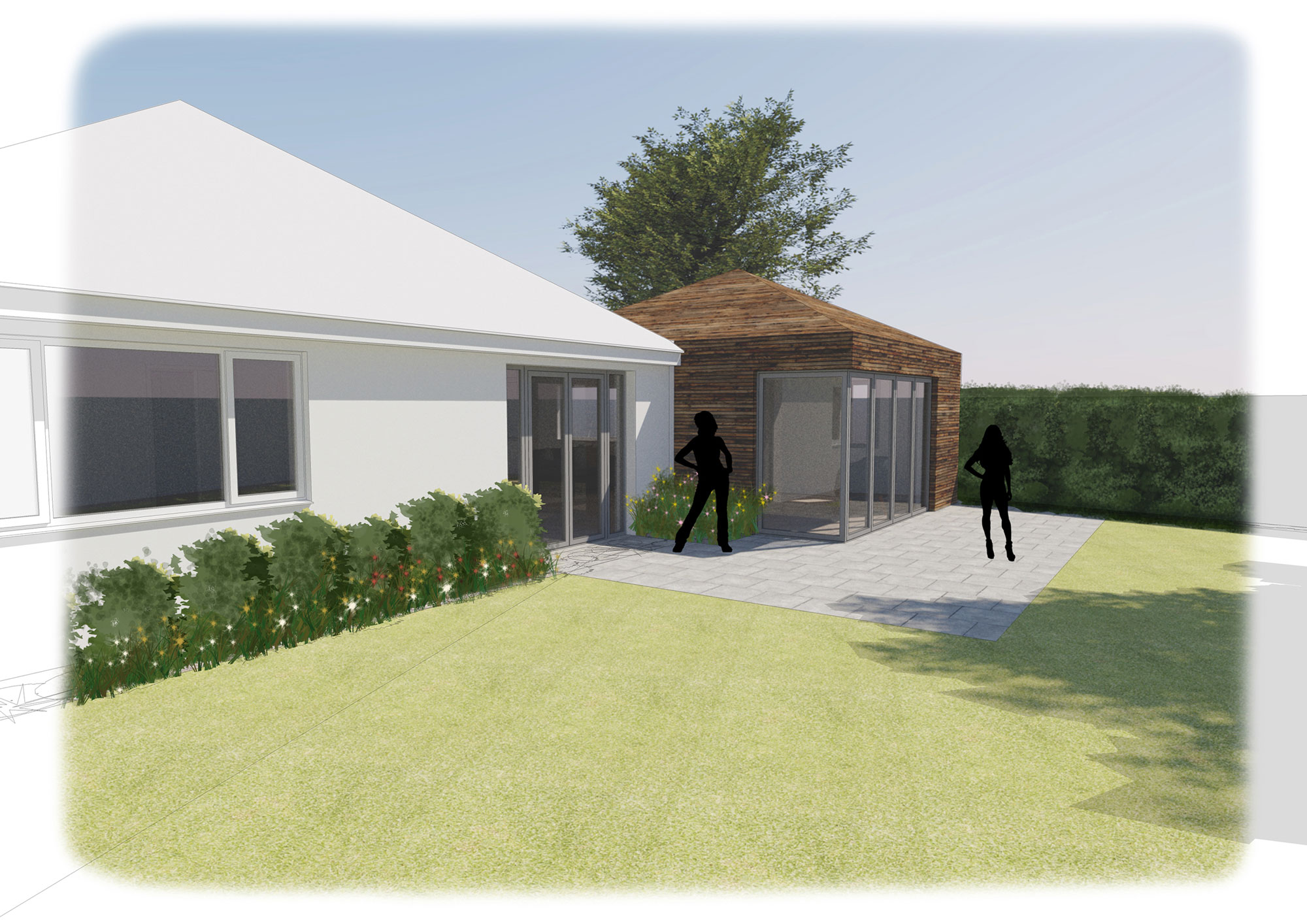Refurbishment and extension — Dolphin Lane, Melbourn
- Category
- Residential
Dolphin Lane is situated in the quiet village of Melbourn and has a mixture of properties and architectural styles. The area has seen a great deal of change over the centuries with new houses and developments being completed along its length.
We have been approached by a private client to review their 1960s bungalow and to transform it into a more comfortable family home. The bungalow has seen a series of extensions and additions in its history, which have created problems internally and externally. The intention is to refurbish the house with some alterations inside, while removing an old conservatory, and adding a new single-storey extension to the rear.
We have completed several feasibility studies that show what could be achieved by altering the internal arrangement to create a coherent family dwelling. The designs enable the client to understand the size of the large entertainment space and its relationship with the whole house. The sketches give an indication of the external aesthetics of the extension and the different roof designs that fit with the existing roofscape.
We are now trying to finalise a strategy with the client to move forward. In addition, we believe that this project can be completed under permitted development rights – in other words, without the need for planning permission. The client decided to move forward on a smaller scale alteration to the property and we wished them well in the future.

